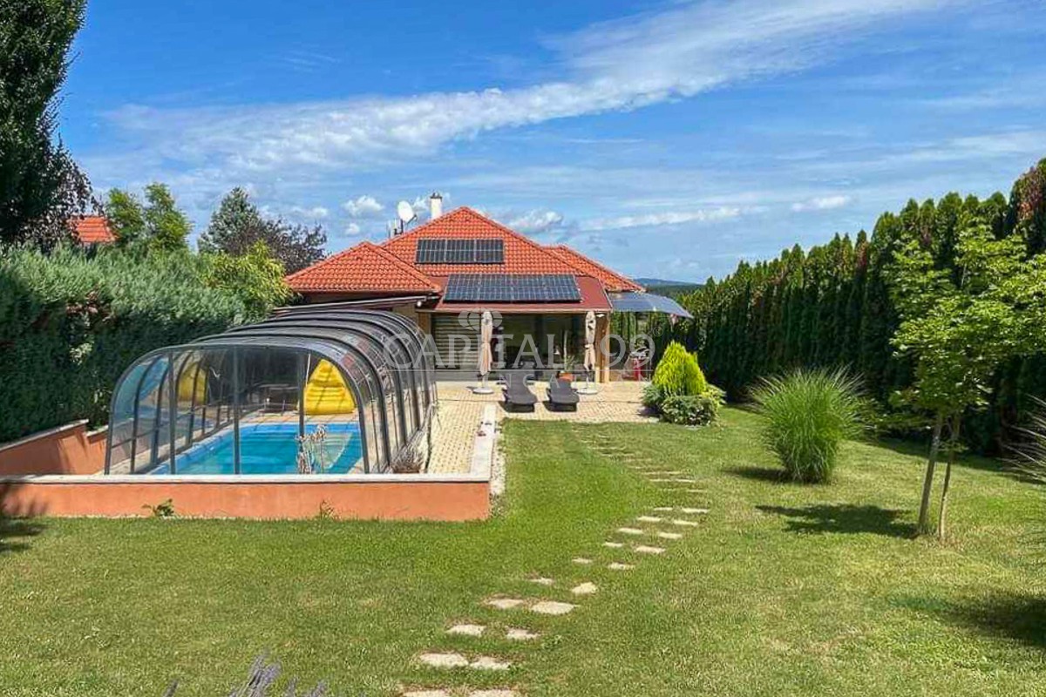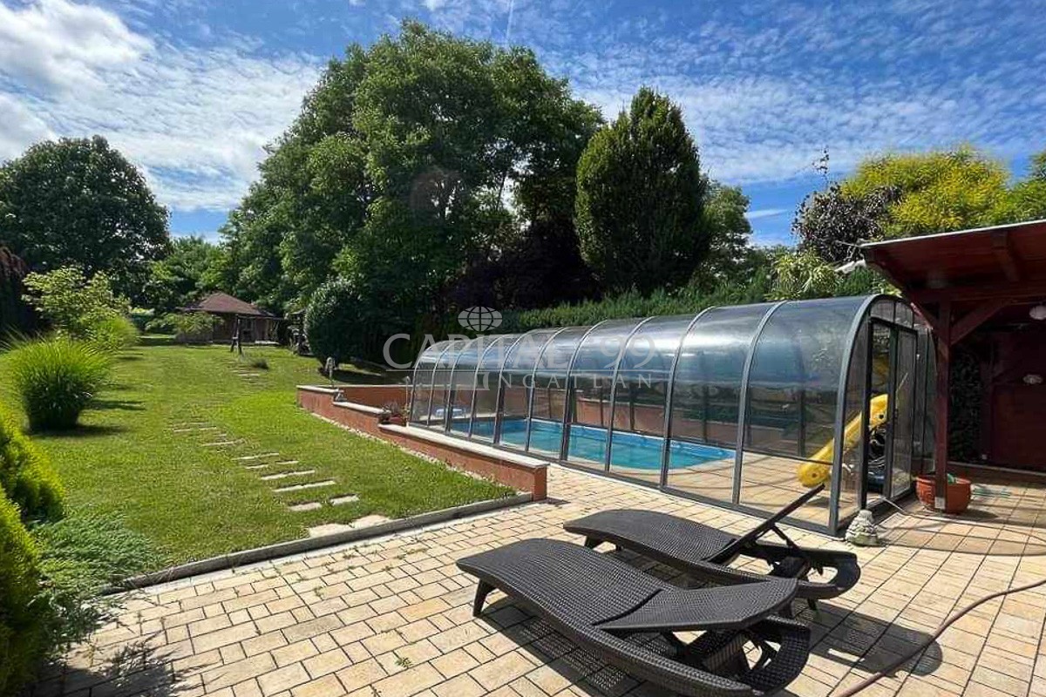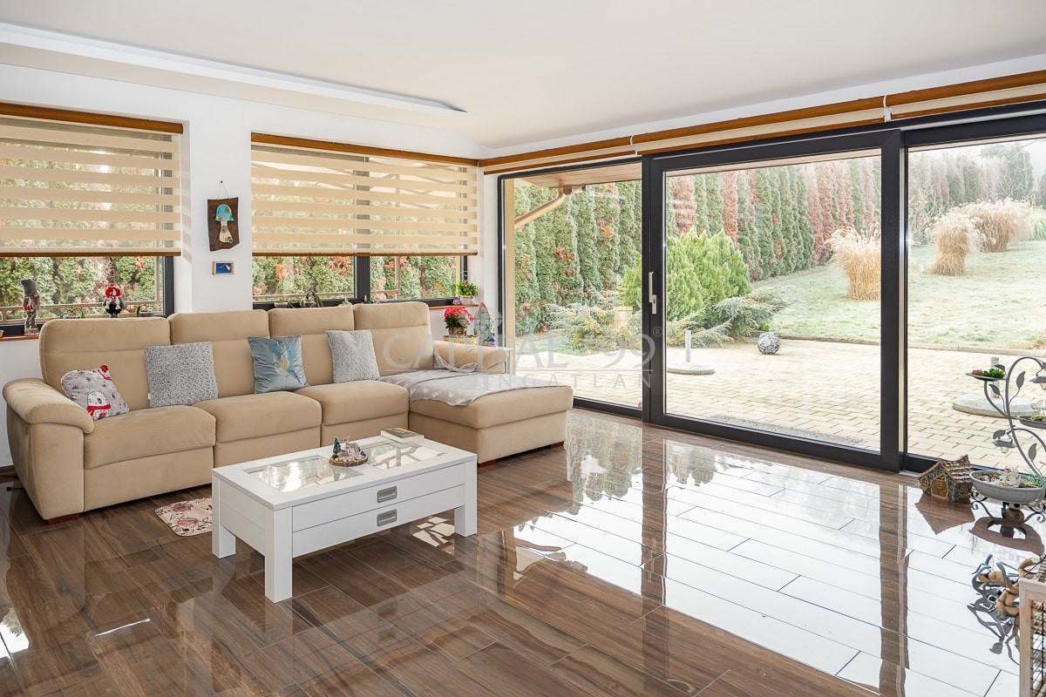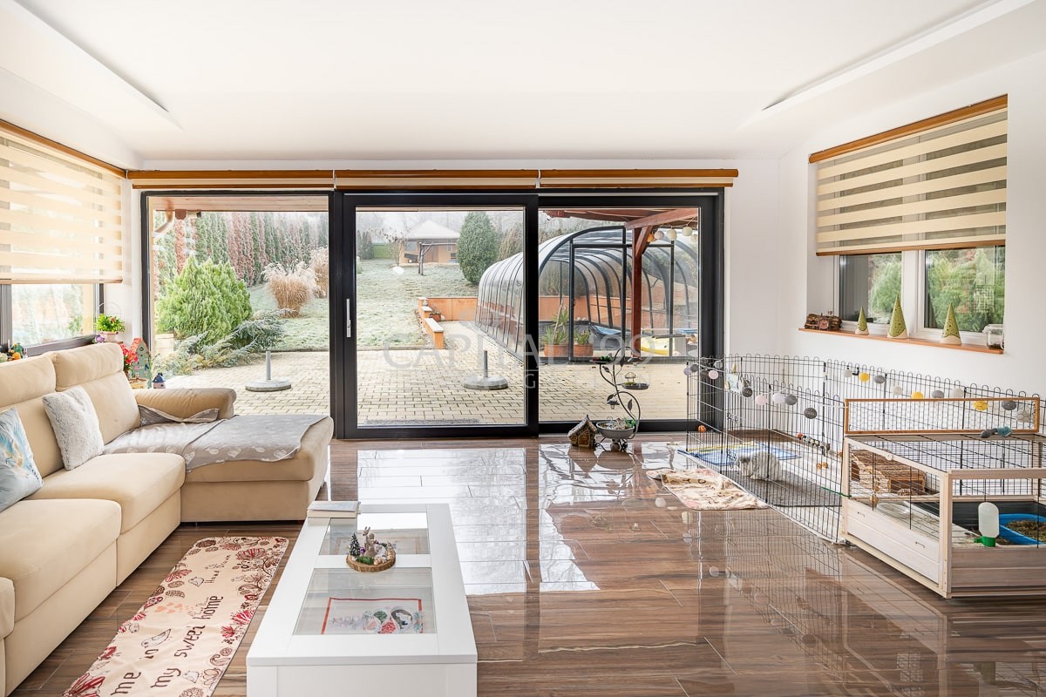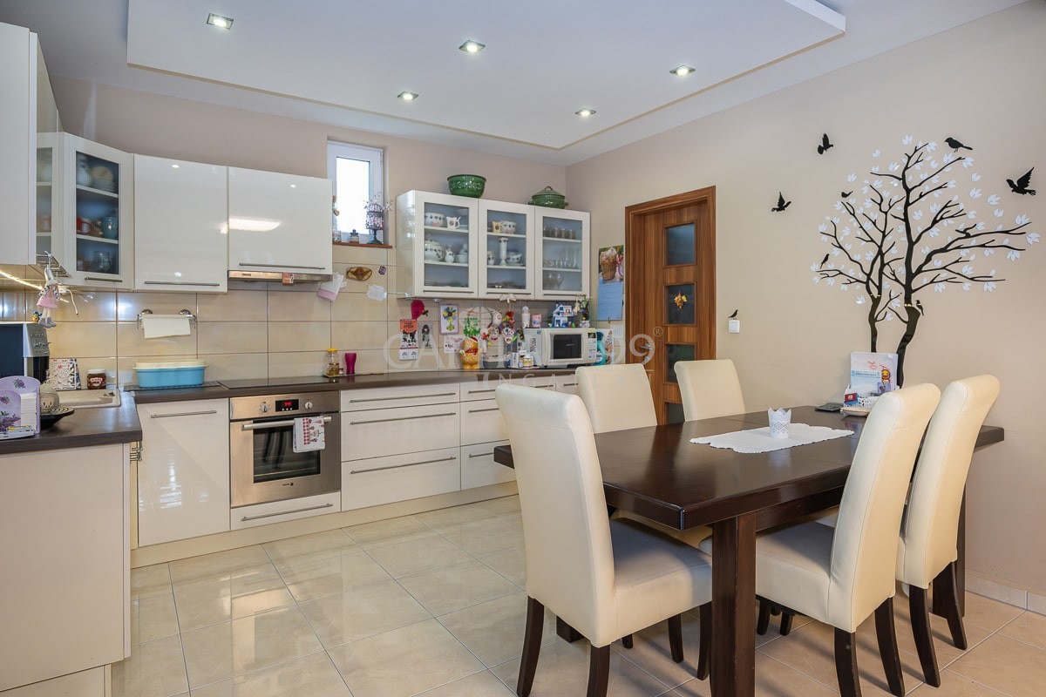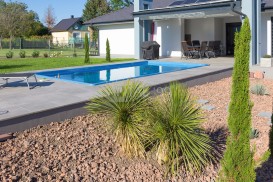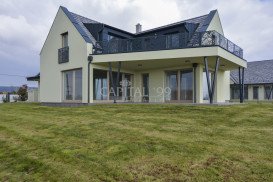Call us during office hours:
8:00 am-5:00 pm (Mo-Fr), 9-12:00 am (Sa)
Answering machine outside office hours
We call you back next day!
Ask for an appointment
Take a look personally with our professionals
Family House – 4247
code number: 4247Detached house in excellent technical condition located in Alsópáhok, in a calm, tranquil street is for sale. The house was built in 2012 in building materials of good quality. The lower level comes with a double garage, workshop, and a laundry room. The residential level is characterized by spacious, practical rooms. The sitting room has direct exit to the terrace, which comes with a roofed, electrically heated swimming pool. The garden is nicely tended, planted with ornamentals, and is fenced-off. On the side street there is an ornamental fence fitted with automatic gates. The energy demand of the house is sourced from a 12 kW solar cell system, the bill is settled on the basis of an annual balance. The house is heated via air source heat pump with excellent degree of efficiency. The location of the settlement Alsópáhok is excellent. Especially bacause of the proximity of the Lake Balaton and of Keszthely, and the spa town of Hévíz respectively, and beacaus of the good infrastructure of the settlement (traffic, school, kindergarten, etc.) this property can excellently serve as a cosy home for a larger family. Because of its location it is also fit for a holiday home. This property makes a good investment, as well.
Data
- Built in
- 2012
- Renovated in
- -
- Number of Rooms
- 5
- Number of Bedrooms
- 4
- Number of Bathrooms
- 1
- Plot Size
- 1172 m²
- Total area
- 294 m²
- Area
- 151 m²
- floor
- 2
- Energy class
- -
Features
Description
The property is located in a settlement with good infrastructure, 3 km from Hévíz and 7 km from Keszthely. The town is famous for its beautiful green forests and nature reserve area. The airport lies 3 kms away. You can find mayor’s office, school, doctor’s surgery, post office, pharmacy and grocery in the settlement.
Layout:
Cellar: garage 58 sqm, workshop 14.5 sqm, storage room 11.7 sqm, storage room 10.5 sqm, ehating equipment room 6.8 sqm, toilet 1.9 sqm, corridor 9.5 sqm
Residential floor: bedroom 14.5 sqm, bedroom, 14.7 sqm, bedroom 13.8 sqm, bathroom 10.30 sqm, guest toilet 1.7 sqm, entry 3.90 sqm, corridor 10.5 sqm, sitting room 50.18 sqm, kitchen + dining room 14.30 sqm, larder 4.30 sqm, bedroom 13.14 sqm.
Terrasse 30,0 qm.
Fixtures:
Electricity, 3-phase electricity, gas, water and drainage mains, internet, cable tv, air conditioners, entryphone, alarm system with cameras are available.
Heating system: air source heat pump, underfloor heating.
Plastic windows with 3-layer insulating panes.
Floor coverings: tiles, laminate.
The garden is fitted with automatic irrigation system.
The lot is fenced off.
The data are based solely on the information given to us by our client. We do not take any responsibility for the completeness, correctness or timeliness of the data. We reserve the rights of price alteration, data modification and meantime sale.
Prices
| 245.000.000 Ft | 644.736 € | 749.235 $ | 61.250.000 ₽ |
