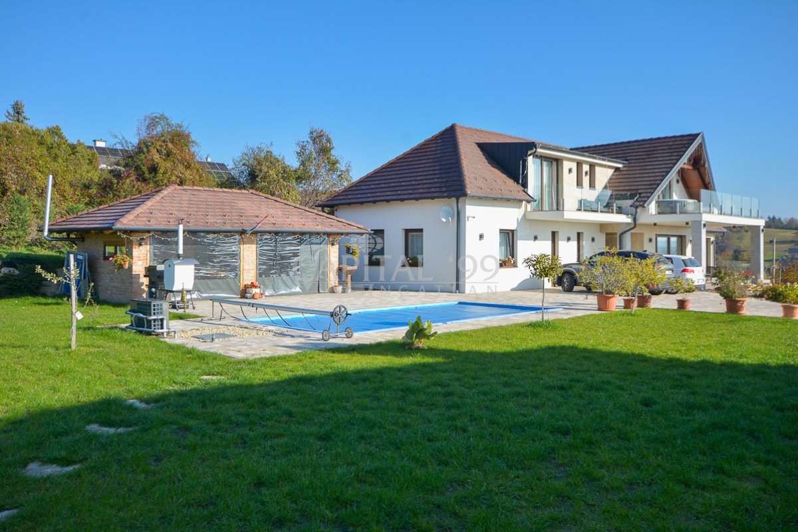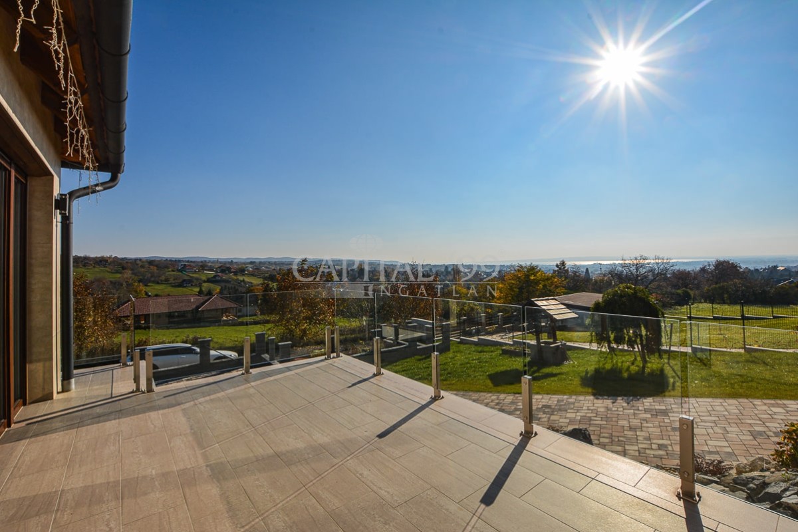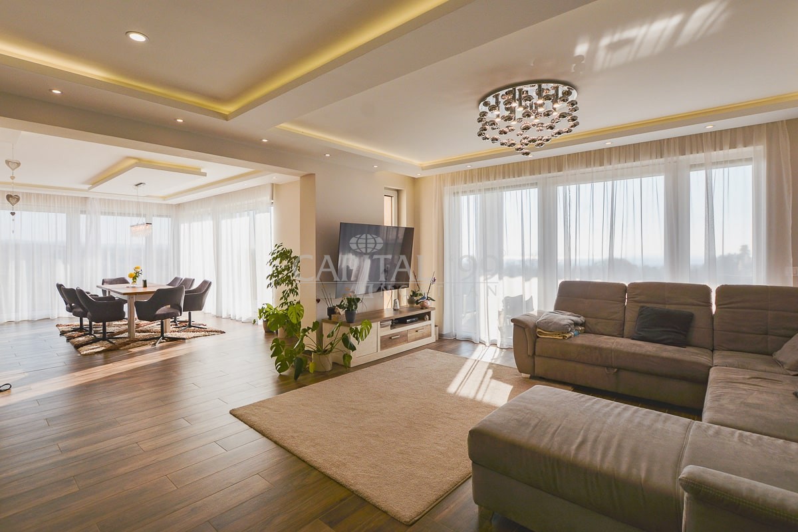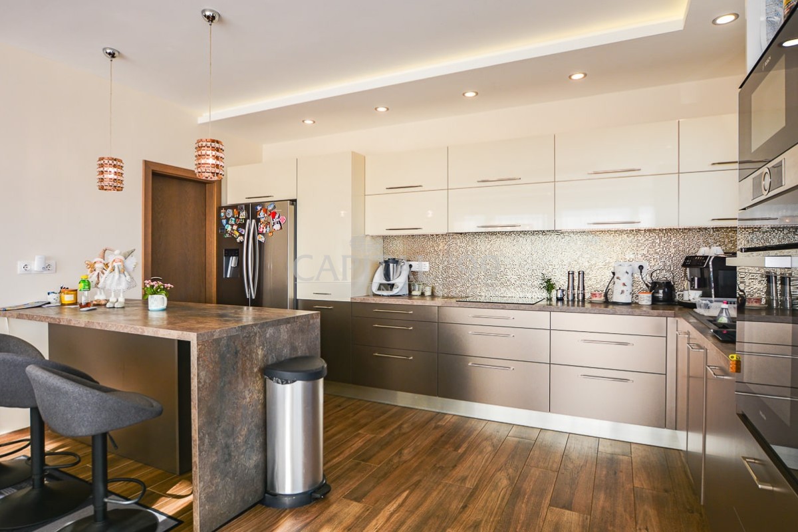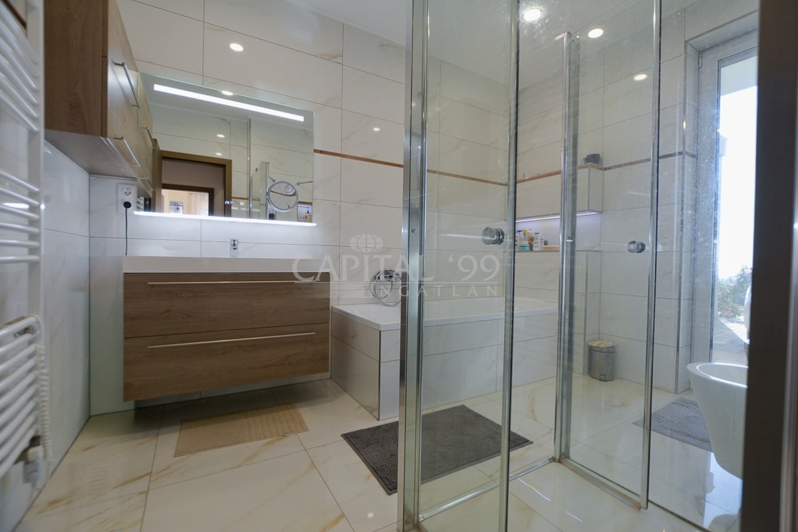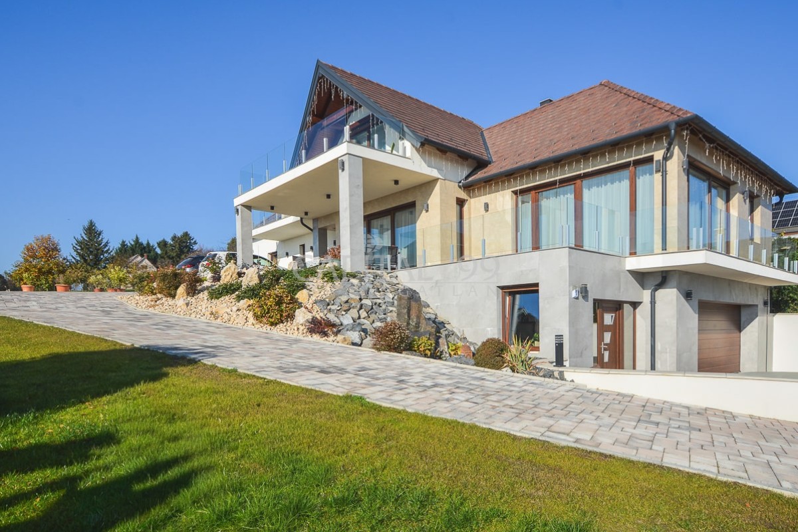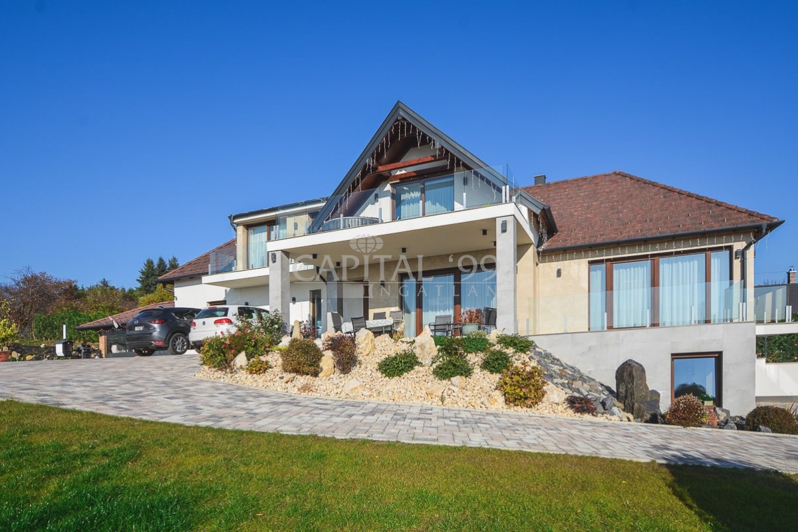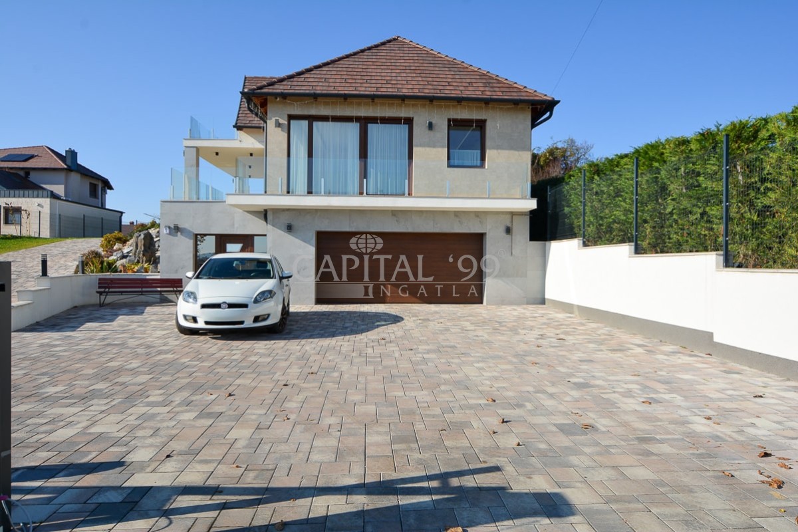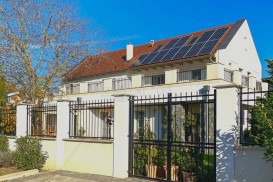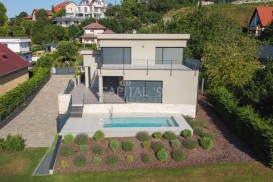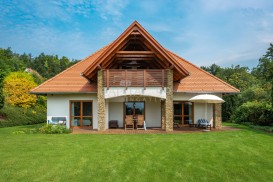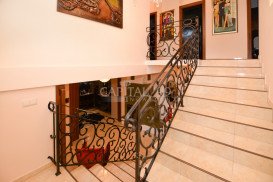Call us during office hours:
8:00 am-5:00 pm (Mo-Fr), 9-12:00 am (Sa)
Answering machine outside office hours
We call you back next day!
Ask for an appointment
Take a look personally with our professionals
Family House – 4349
code number: 4349Centrally located in Cserszegtomaj is this detached house built on a lot with unobstructed and unobstructable panoramic view of the Lake Balaton for sale. The house comes with 3 storeys. In the cellar you can find hobby rooms, sauna, fitness room, vine cellar suitable for friends' gatherings, and a garage for 3 cars. The ground floor comes with a huge living room, kitchen, several bedrooms and bathrooms. The house is characterized by large rooms. An open and roofed south-east facing terrace opens from the kitchen. The attic floor also comes with large, very well useable rooms with access to terrace. An unobstructed lake view opens from both ground floor and attic floor terraces. The lot is very well tended, it is endowed with a summer kitchen + hobbyroom, and a heatable swimming pool. The house was built in quality building materials. For permanent residence is this house an ideal choice. This property is a really rear find on the market.
Data
- Built in
- 2023
- Renovated in
- -
- Number of Rooms
- 5
- Number of Bedrooms
- 4
- Number of Bathrooms
- 5
- Plot Size
- 1750 m²
- Total area
- 473 m²
- Area
- 379 m²
- floor
- 3
- Energy class
- -
Features
Description
The settlement where the property is situated lies 2 km from Hévíz and 3 km from the Lake Balaton. The village is exceptionally peaceful and quiet. Hévíz, where the largest natural thermal lake of Europe is situated, is suitable for outdoor bathing all year round. The settlement is like a garden suburb. There is a grocery store, a post office as well as restaurants in the settlement. The petrol station is 4 km away.
Layout:
Cellar: garage 39.60 sqm, hobby room 15.75 sqm, anteroom 5.04 sqm, toilet 2.24 sqm, storage room 27.07 sqm, storage room 21.34 sqm, fitness room 27.72 sqm, technical equipment room 3.36 sqm, sauna + anteroom 7.37 sqm, shower 2.21 sqm, staircase 7.40 sqm.
Ground floor: sitting room 28.32 sqm, dining room + kitchen 35.13 sqm, larder 5.91 sqm, toilet 2.80 sqm, laundry room 4.64 sqm, shower + toilet 3.68 sqm, bedroom 12.18 sqm, bedroom 15.12 sqm, hall 8.23 sqm, walk-in wardrobe 5.15 sqm, bathroom + toilet 9.01 sqm, anteroom 6.64 sqm, terrace 27.07 sqm, terrace 19.11 sqm, hobby kitchen 30 sqm.
Attic floor: bedroom 21.75 sqm, bathroom + toilet 5.92 sqm, bathroom + toilet 5.92 sqm, bedroom 21.97 sqm, hall 14.41 sqm, staircase 5.60 sqm, heating room 7.35 sqm, terrace 18.29 sqm.
Fixtures:
Electricity, gas, water and drainage mains, internet, entryphone, air conditioners, cable tv, tv-aerials, alarm system with camera.
Heating system: gas central heating.
Plastic windows with 3-layer insulating panes.
Floor coverings: ceramic tiles, laminate parquet.
The house is endowed with sauna, fitness room, the lot with a swimming pool.
The lot is fenced off.
The data are based solely on the information given to us by our client.
We do not take any responsibility for the completeness, correctness or timeliness of the data. We reserve the rights of price alteration, data modification and meantime sale.
Prices
| 580.000.000 Ft | 1.526.315 € | 1.773.700 $ | 145.000.000 ₽ |
