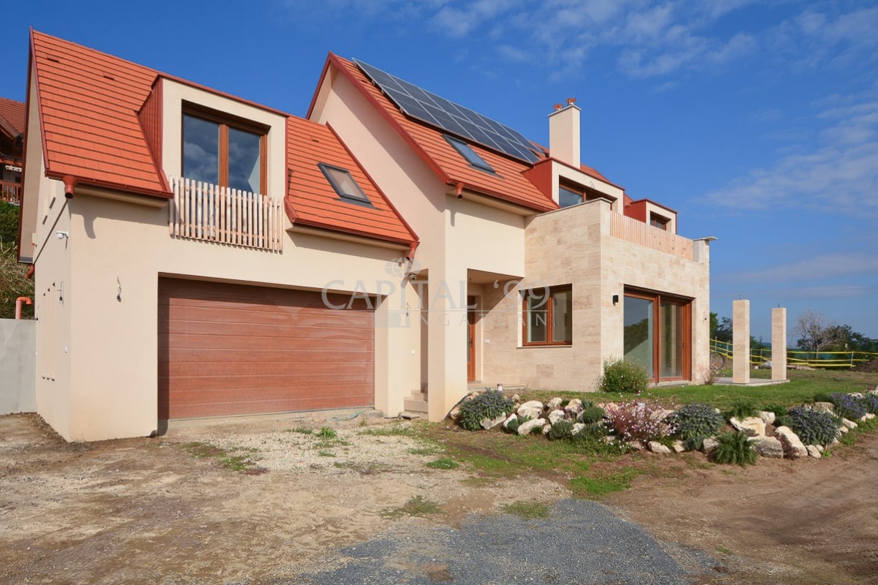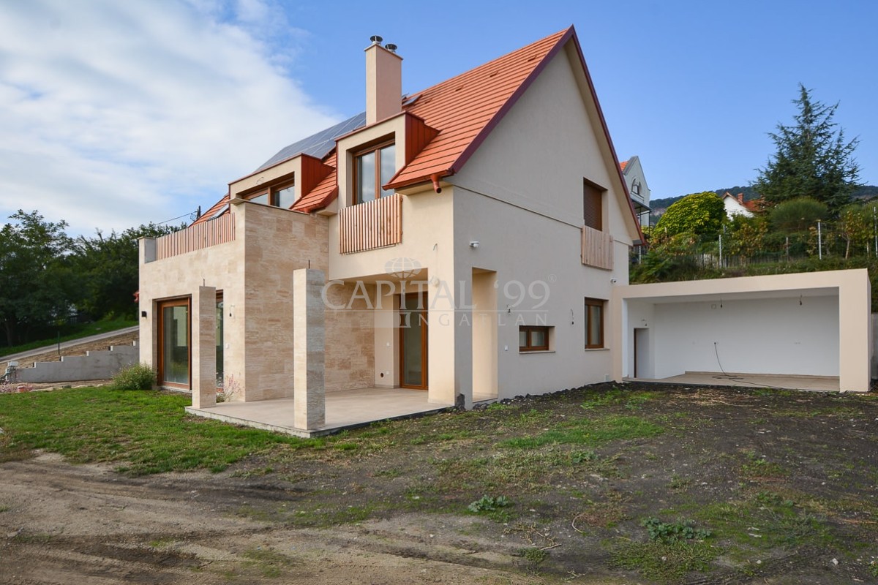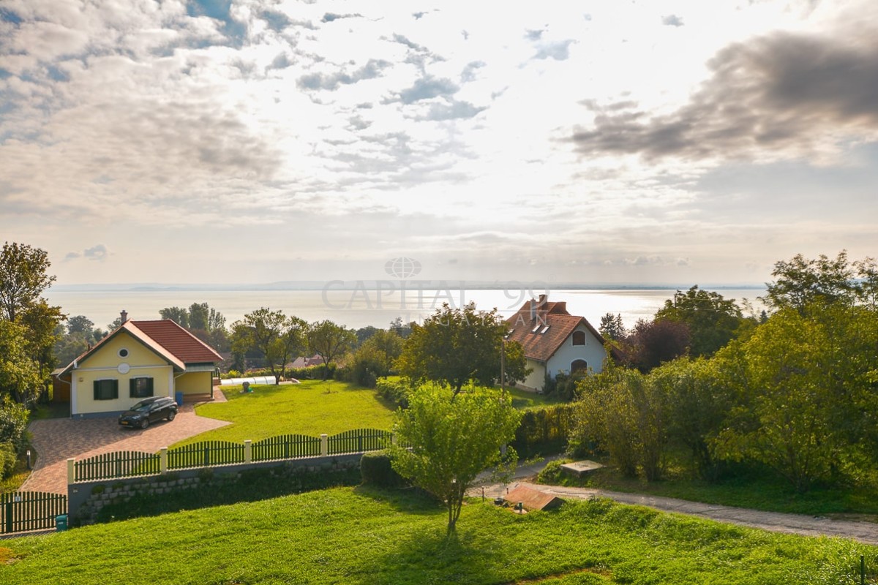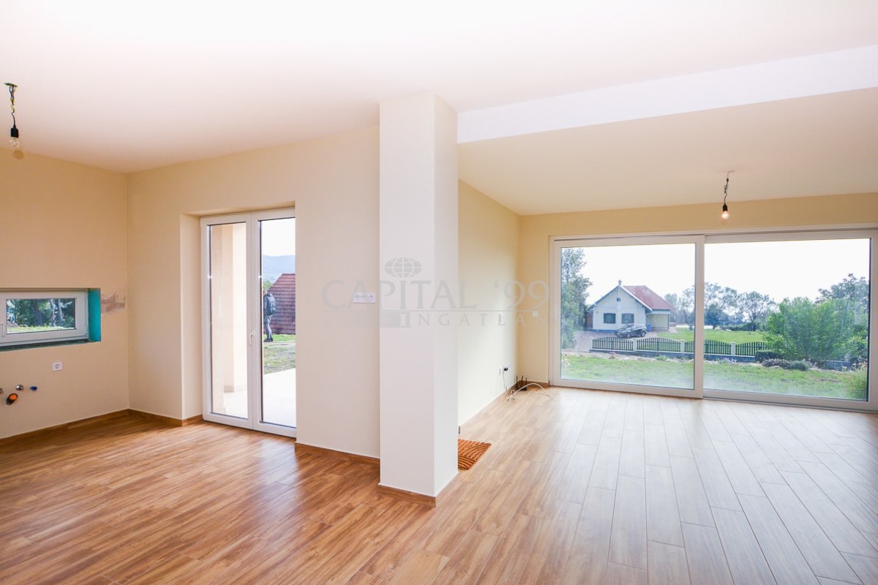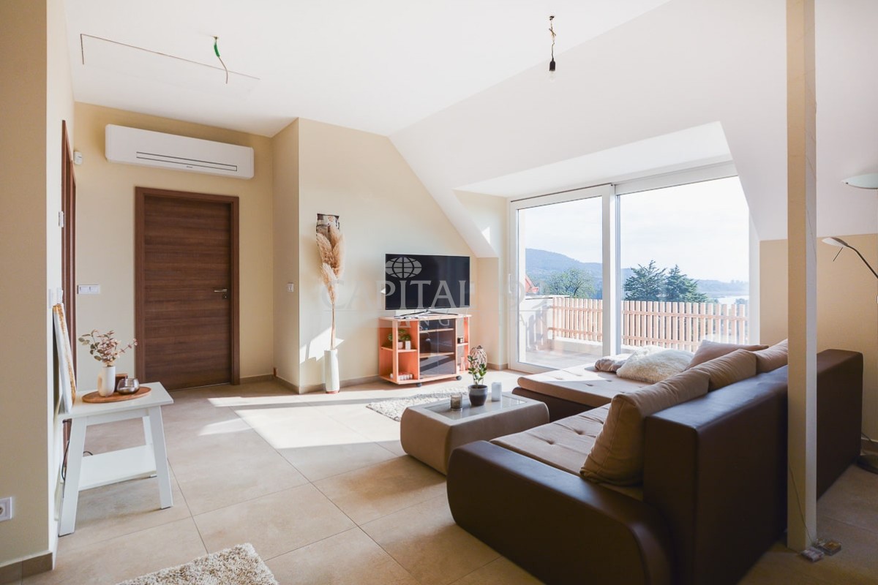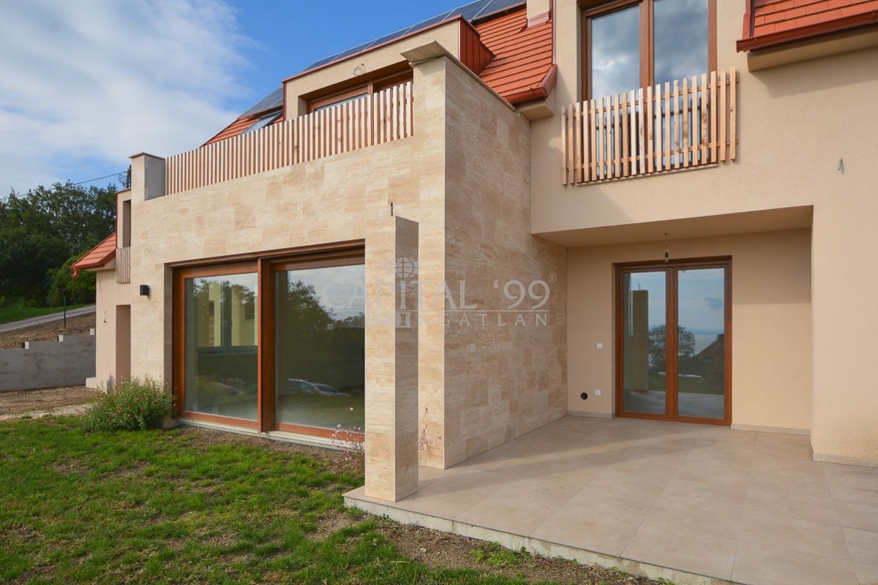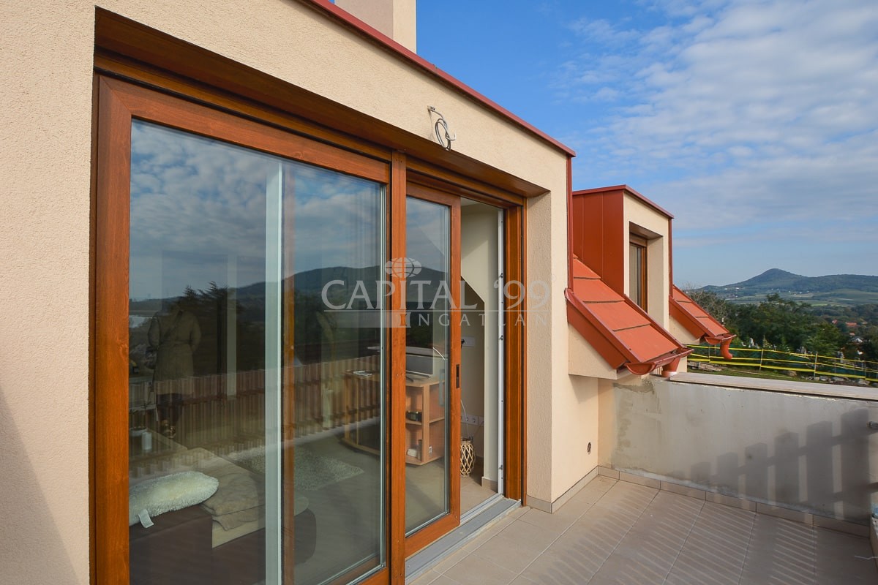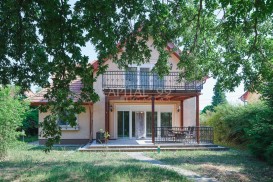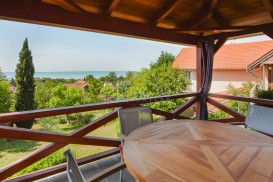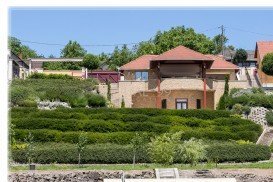Call us during office hours:
8:00 am-5:00 pm (Mo-Fr), 9-12:00 am (Sa)
Answering machine outside office hours
We call you back next day!
Ask for an appointment
Take a look personally with our professionals
Family House – 4337
code number: 4337New detached house built in quality construction materials, silently located in Badacsonytomaj in stunning natural surroundings is for sale. The house is south facing, an impressive panoramic view of the Lake Balaton opens from both the ground floor and the attic floor. Both storeys come with an own, separate entry, thus this property is fit for two generations as well. The house is characterized by substantial, light-filled spaces. The house is heated via air source heat pump, technical equipment is of the brand Daikin. Additionally the house is fitted with a 10.5 kW solar system, as a supplement to the electricity mains. The quoted sales price refers to the condition in which it is in this construction phase. The house is a great fit for use as permanent residence, but as holiday home it makes also an ideal choice. The Lake Balaton is only 800 metres. This real estate is well worth a visit! It is a very neat, sizable property.
Data
- Built in
- 2022
- Renovated in
- -
- Number of Rooms
- 6
- Number of Bedrooms
- 4
- Number of Bathrooms
- 3
- Plot Size
- 1640 m²
- Total area
- 338 m²
- Area
- 244 m²
- floor
- 2
- Energy class
- -
Features
Description
The property is located in a picturesque environment in a holiday resort on the Northern coast of Lake Balaton. There are well-developed beaches, ports, cozy restaurants and leisure venues in the resort. The settlement is famous of its natural environment, its wines and old wine press houses on the welcoming wine hills. Keszthely, the capital of Balaton is situated 25 km away, which awaits its visitors with excellent infrastructure, many monuments and museums (e.g. Festetics Castle, Balaton Museum). Tapolca is 10 km away, which is famous of its lake cave. Hévíz is situated at a 30 km distance, where Europe’s largest natural thermal lake is to find, and where a well-developed health care centre is operated. There are post office, pharmacies, doctor’s surgeries and shops to find.
Layout:
Downstairs: double garage 35.96 sqm, storage + heating equipment room 17.22 sqm, entryway 7.97 sqm, toilet 1.54 sqm, sitting room + dining room 36.21 sqm, kitchen 12.17 sqm, bedroom 11.32 sqm, bathroom + toilet 7.60 sqm, storage 9.81 sqm, terrace 19.72 sqm, terrace 16.46 sqm.
Attic floor: balcony 10.27 sqm, terrace 24.93 sqm, terrace 22.06 sqm, staircase 3.24 sqm, kitchen + dining room + sitting room 43.10 sqm, bedroom 11.15 sqm, bedroom 13.90 sqm, bedroom 17.40 sqm, shower + toilet 4.70 sqm, hall 2.53 sqm, walk-in wardrobe 3.25 sqm, bathroom + toilet 4.90 sqm.
Fixtures:
Electricity, water and drainage mains, internet, alarm system with camera, cable tv.
Heating system: air source heat pump with fancoil.
Plastic windows with insulating panes, fitted with roller blinds.
Floor coverings: ceramic tiles, laminate parquet.
The data are based solely on the information given to us by our client.
We do not take any responsibility for the completeness, correctness or timeliness of the data. We reserve the rights of price alteration, data modification and meantime sale.
Prices
| 239.000.000 Ft | 619.170 € | 730.886 $ | 59.750.000 ₽ |
