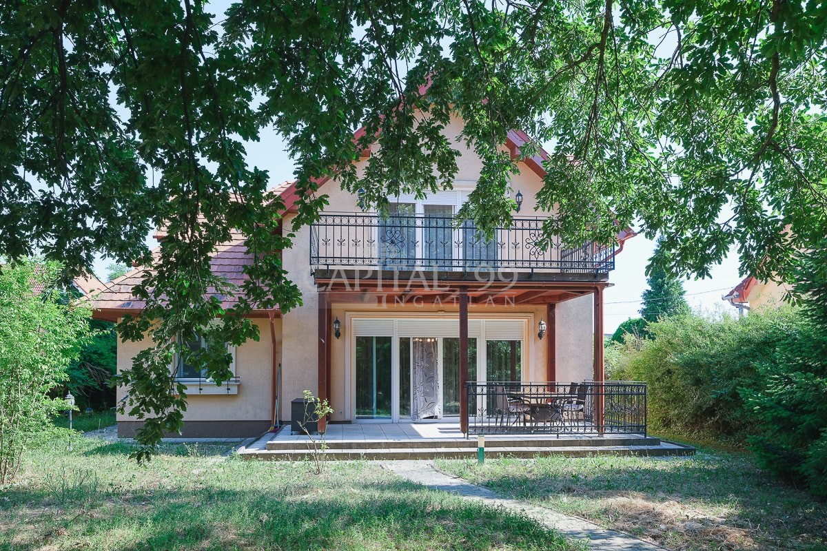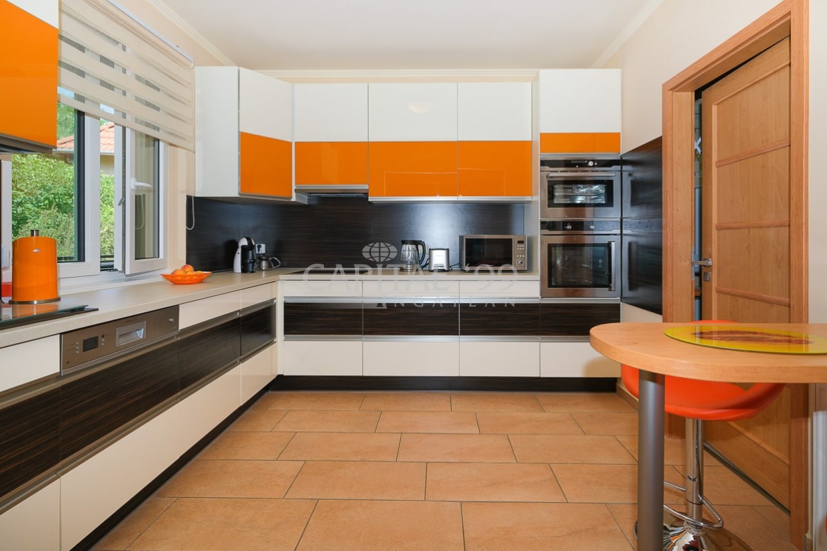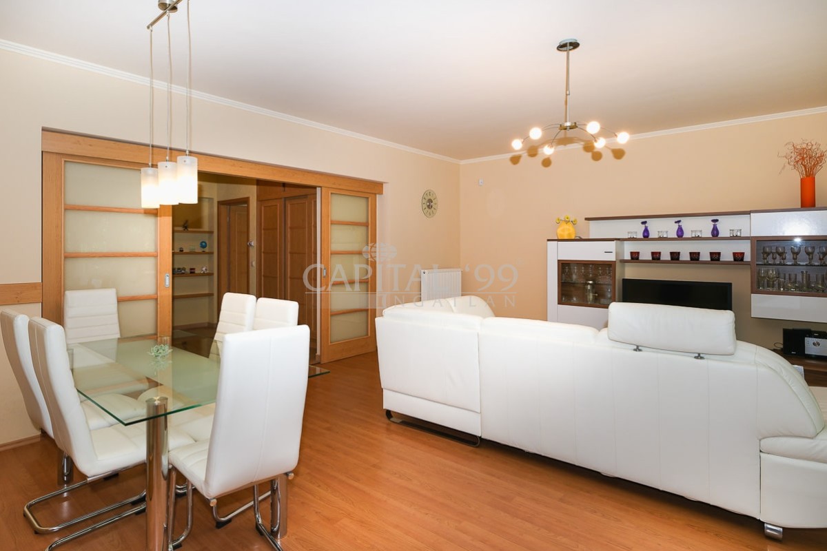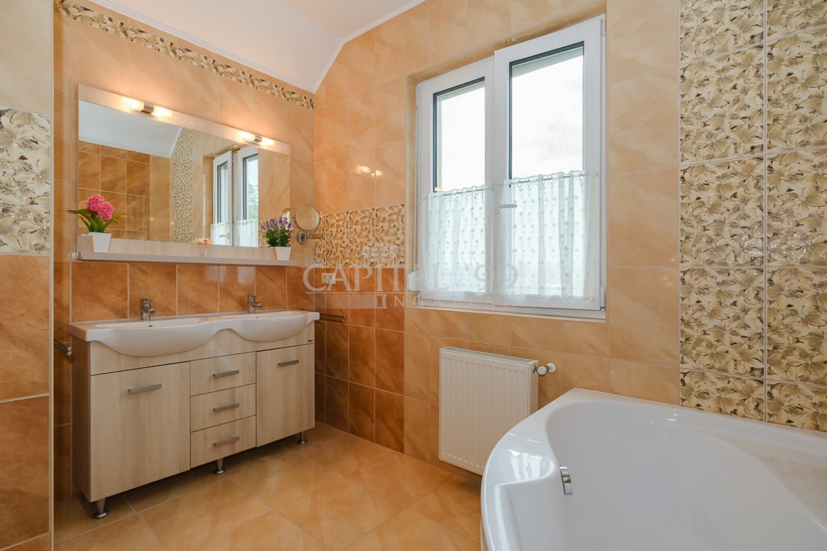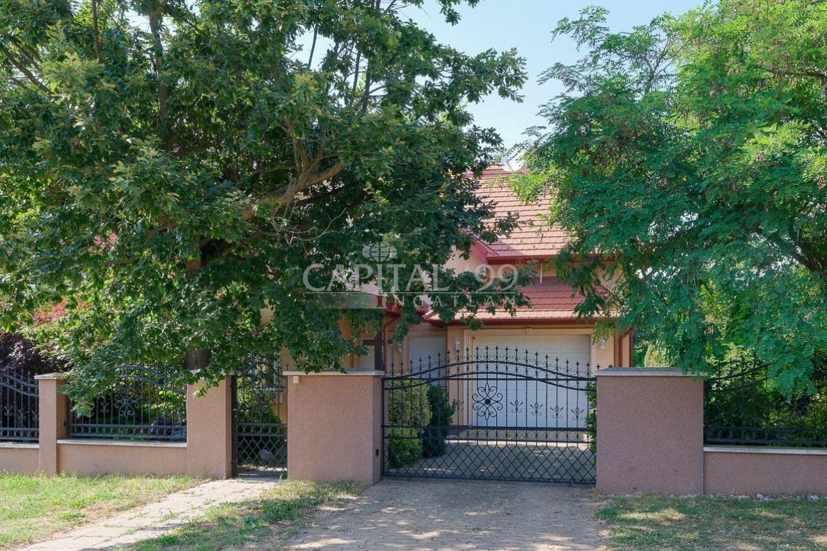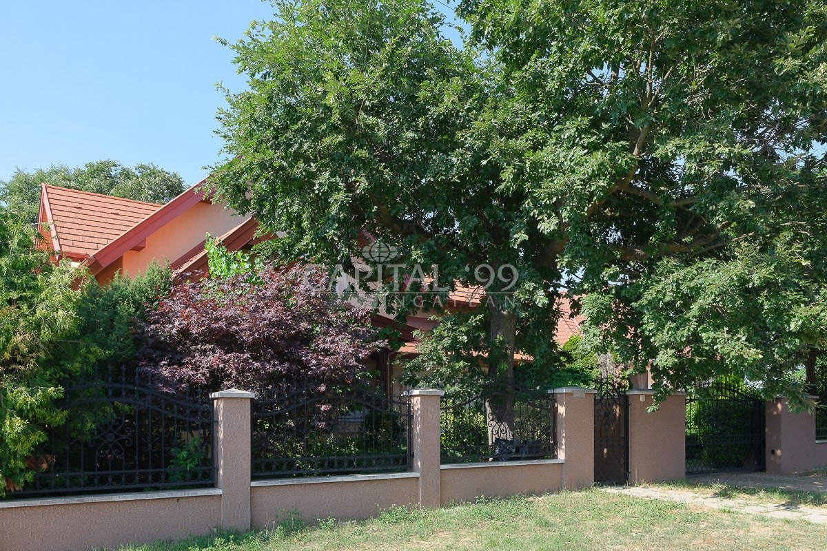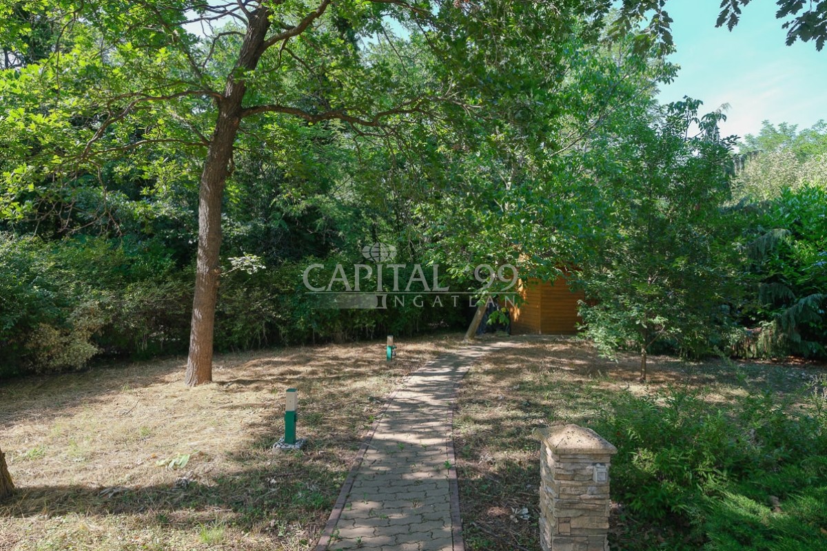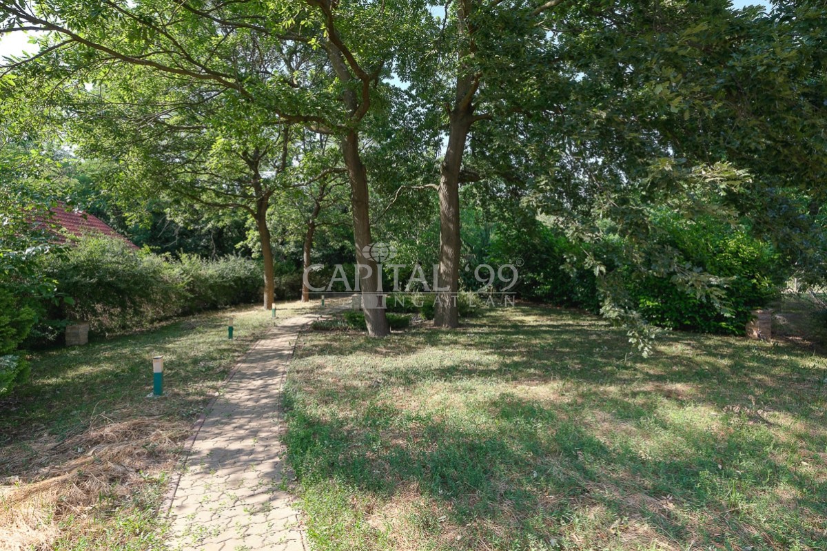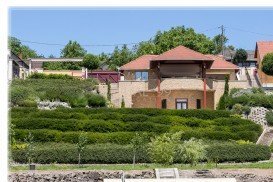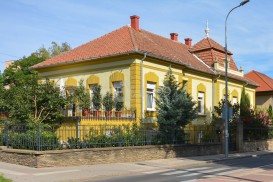Call us during office hours:
8:00 am-5:00 pm (Mo-Fr), 9-12:00 am (Sa)
Answering machine outside office hours
We call you back next day!
Ask for an appointment
Take a look personally with our professionals
Family House – 4306
code number: 4306In north-west side of the spa town Hévíz is this constantly maintained detached house built in quality construction materials is for sale. The technical equipment of the house is as new. The real estate is characterized by a very good layout and large rooms. The built-in kitchen is fitted with built-in appliances. The other built-in cupboards and the interior doors are custom made out of hardwood. This is an energy efficient house, endowed with 3-layered quality windows. The lot is unique, it is large and square shaped, fenced-off. On the lot there are 4 wonderful oak trees which are at least 80-100 years old, that give the yard a unique atmosphere. The harmony of the house and yard is enhanced by a terrace which is connected to the ground floor kitchen-living room, and another terrace which is connected to the attic floor main bedroom. The barbeque kitchen in the yard offers a wonderful place for chilling out, for recreation and good times.
The real estate is located in a silent, calm part of the town, the infrastructure is easily reachable. In the neighbourhood there are valuable, well kept houses to find. This is an excellent investment, which keeps its value, for use as permanent residence of a larger family or for use as holiday home as well. All the furniture is included in the purchase price. The seller would like to have the purchase price in Euro currency.
Data
- Built in
- 2011
- Renovated in
- -
- Number of Rooms
- 5
- Number of Bedrooms
- 4
- Number of Bathrooms
- 2
- Plot Size
- 965 m²
- Total area
- 264 m²
- Area
- 198 m²
- floor
- 2
- Energy class
- -
Features
Description
The real estate is situated in Hévíz. Hévíz has unrivalled natural conditions: the world famous thermal lake operates all year round and eases the rheumatic pain of millions of people. Outstanding cafés, cinemas, restaurants and massage centres await their visitors. Many buses run from the bus terminal on a daily basis to Budapest and the nearby larger towns
Layout:
Attic floor: bedroom 34.39 sqm, terrace 14.51 sqm, walk-in wardrobe 11.33 sqm, bathroom 10.78 sqm, walk-in wardrobe 8.55 sqm, corridor 12.43 sqm, bedroom 22.47 sqm.
Ground floor: technical equipment room 3.98 sqm, garage 21.67 sqm, laundry room 9.07 sqm, kitchen 10.56 sqm, sitting room 34.65 sqm, terrace 16.54 sqm, hall 14.00 sqm, shower + toilet 6.61 sqm, anteroom 4.24 sqm, guest room 14.56 sqm, roofed terrace 3.52 sqm, tool shed 10.00 sqm.
Fixtures:
Electricity, gas, water and drainage mains, air conditioners, internet, alarm system, satellite dish are available.
Heating system: gas central heating, + wood burning central heating system.
3-layer windows, fitted with electric roller blinds.
Floor coverings: laminate parquet, ceramic tiles.
The lot is fenced off.
The data are based solely on the information given to us by our client.
We do not take any responsibility for the completeness, correctness or timeliness of the data. We reserve the rights of price alteration, data modification and meantime sale.
Prices
| 237.500.000 Ft | 625.000 € | 726.299 $ | 59.375.000 ₽ |
