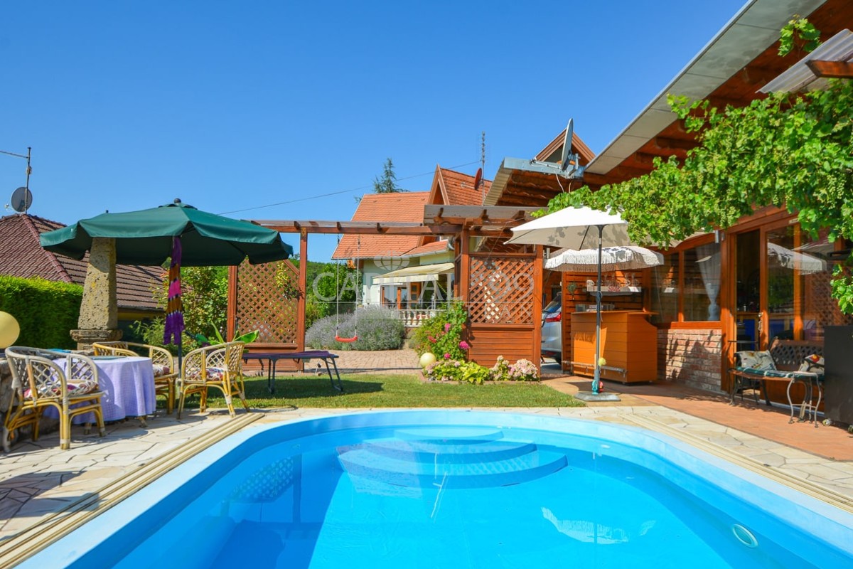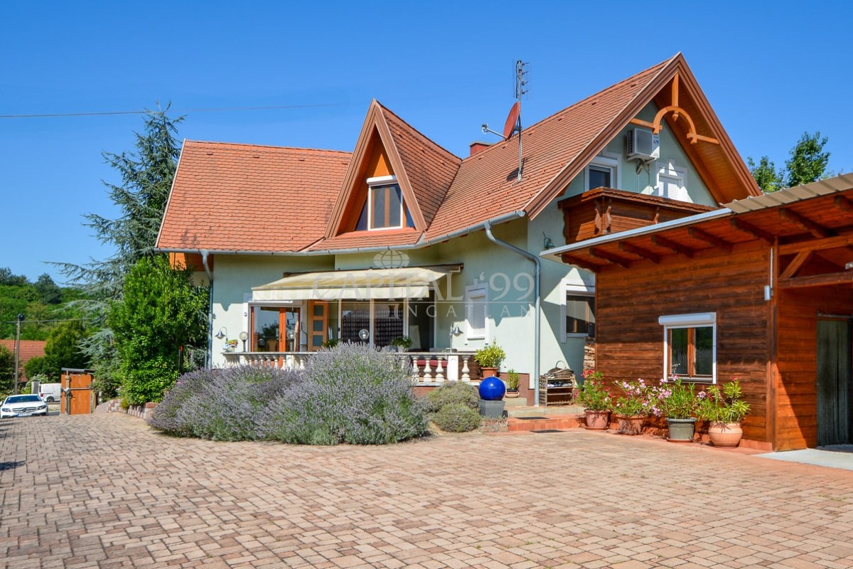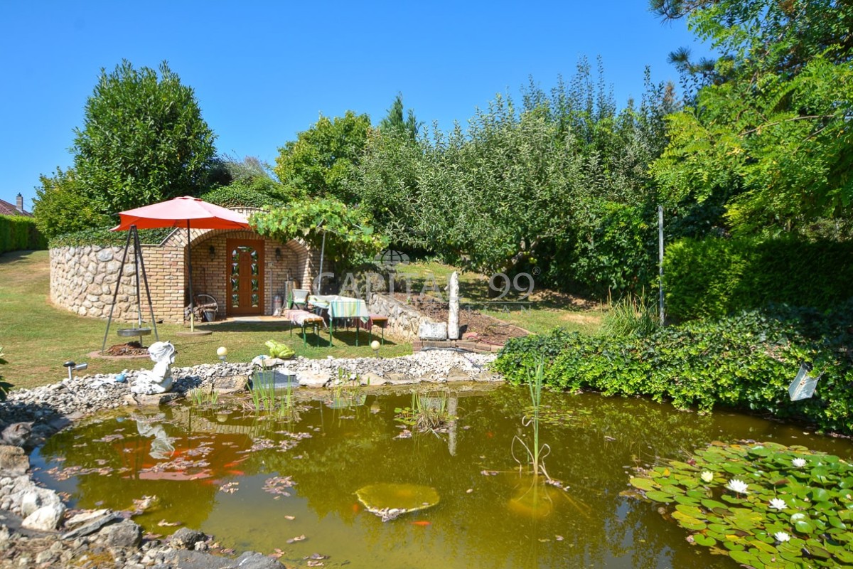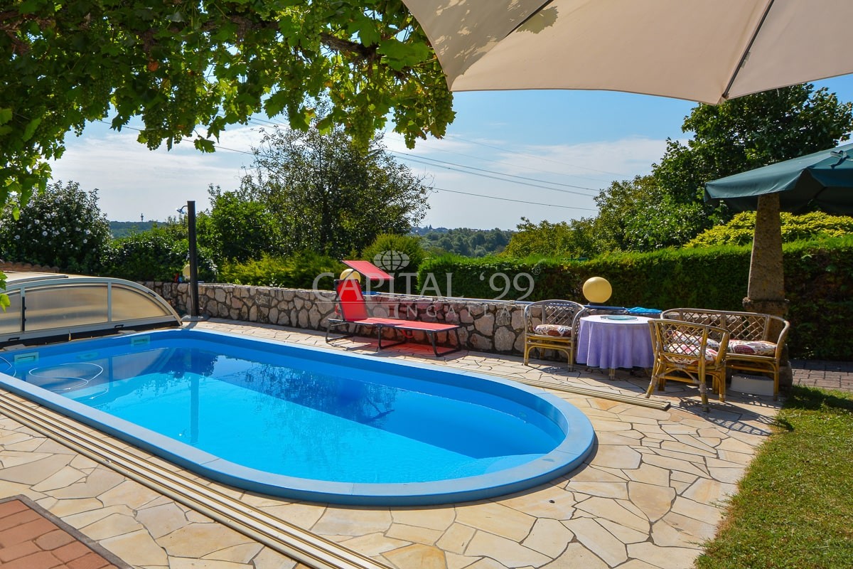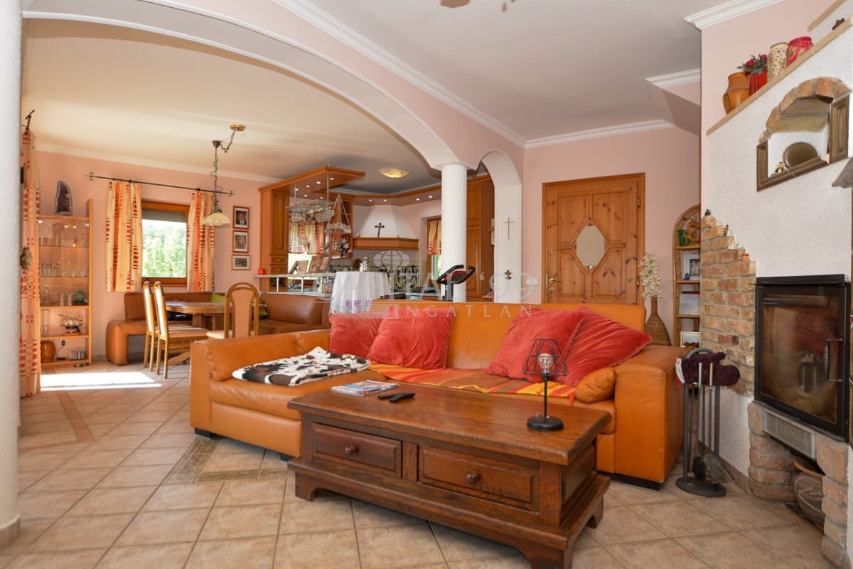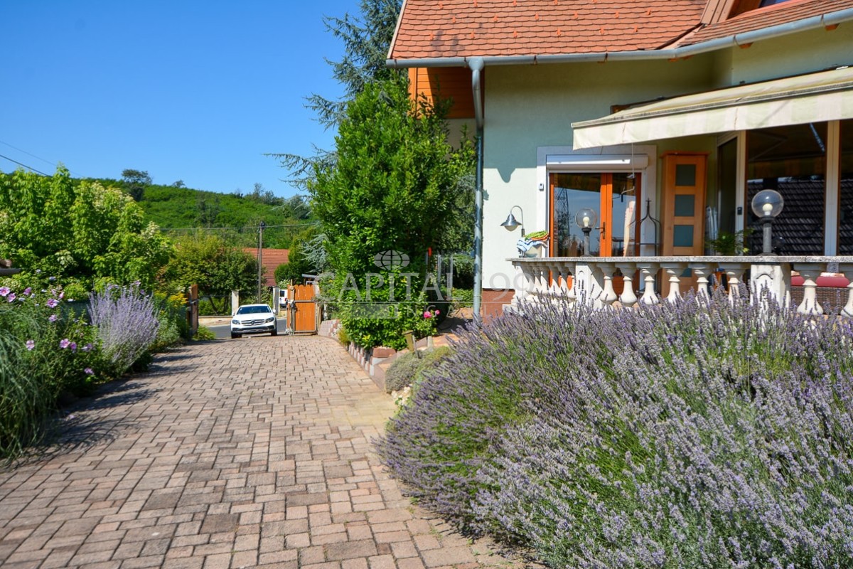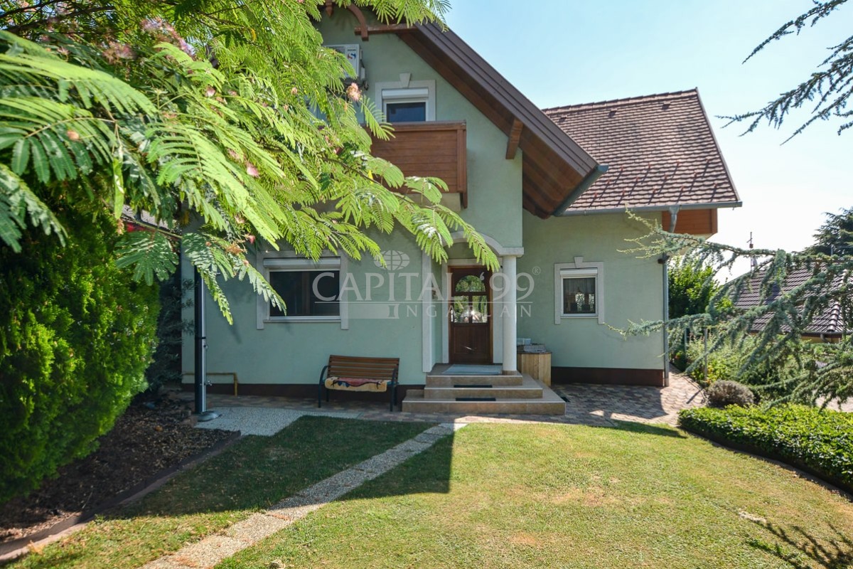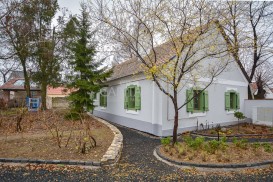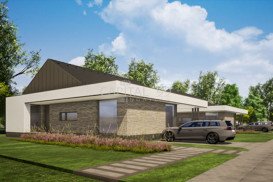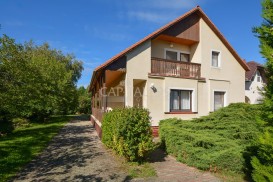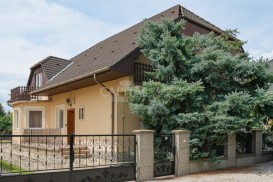Call us during office hours:
8:00 am-5:00 pm (Mo-Fr), 9-12:00 am (Sa)
Answering machine outside office hours
We call you back next day!
Ask for an appointment
Take a look personally with our professionals
Family House – 4201
code number: 4201Constantly maintained detached house 4 kms from Hévíz, in a calm settlement is for sale. The property comes with two separate entries, thus it is fit for two generations to live together. The attic floor comprises 3 apartments, living units with different floor area sizes, and with a balcony each.
The ground floor is converted into one single living unit. The spacious unit is fitted with a cosy fireplace, which can funtion as central heating. The house is otherwide heated via a gas central heating system. The lot is very nicely landscaped, it is lovingly tended. It comes with ornamental plants, fruit trees, there is also a vegetable garden set up. The garden is endowed with a 27 sqm rainwater tank. The garden also comes with a very well useable cellar, 2 pieces of summer kitchens, a swimming pool, and a sauna. This is a very nice find in silent residential neighbourhood.There is also a roofed carport for two cars available. The property is the ideal choice for a permanent residence.
Data
- Built in
- 2005
- Renovated in
- 2015
- Number of Rooms
- 6
- Number of Bedrooms
- 5
- Number of Bathrooms
- 4
- Plot Size
- 1952 m²
- Total area
- 306 m²
- Area
- 180 m²
- floor
- 2
- Energy class
- -
Features
Description
The property is situated in a popular holiday resort near Keszthely on the northern coastline of Lake Balaton. Hévíz is 8 km away. There are restaurants, shops, surgeries, a school and a kindergarten in the settlement. The beach of the settlement is famous in the Balaton region. There are sport facilities for horseback riding, running, cycling and hiking. Several buses are run daily to Keszthely and Hévíz.
Layout:
Ground floor: kitchen + dining room + sitting room, heating equipment room + laundry room, bathroom, toilet, bedroom, bedroom, terrace 25 sqm, storage room 15 sqm, carport für 2 cars 30 sqm, summer kitchen 6 sqm, cellar 15 sqm, summer kitchen 25 sqm.
Attic floor:
Apartman 1: bedroom + kitchen, bathroom + toilet, balcony 6 sqm.
Apartman 2: bedroom + kitchen, bathroom + toilet, balcony 6 sqm.
Apartman 3: bedroom + kitchen, bathroom + toilet, balcony 8 sqm.
Fixtures:
Electricity, gas, sewage and water main systems are connected. Cable tv, internet, air conditioners, satellite dish are available.
Heating system: gas central heating.
Timber windows with insulated panes, fitted with roller blinds.
Floor coverings: tiles, laminate parquet.
The lot is fenced off.
The data are based solely on the information given to us by our client. We do not take any responsibility for the completeness, correctness or timeliness of the data. We reserve the rights of price alteration, data modification and meantime sale.
Prices
| 164.540.000 Ft | 433.000 € | 506.276 $ | 41.135.000 ₽ |
