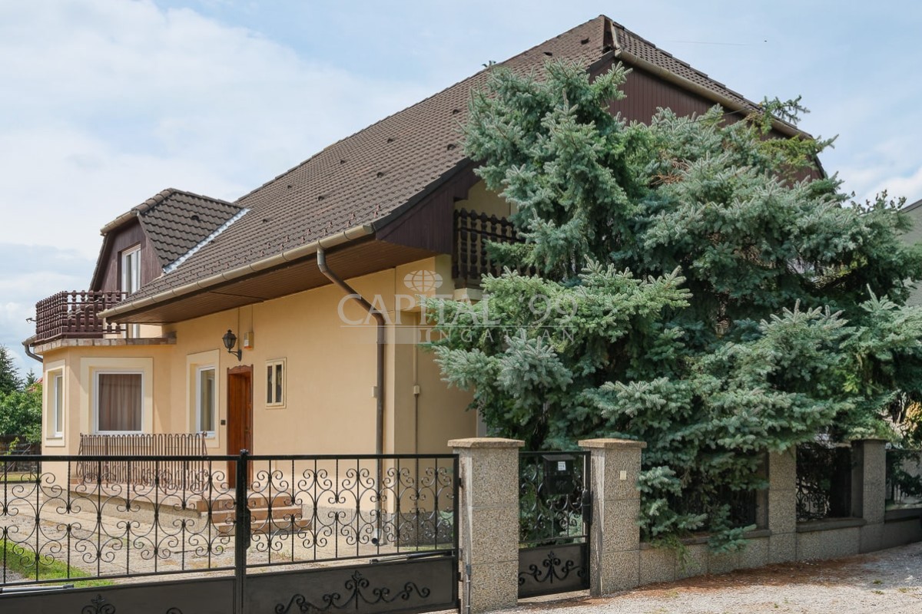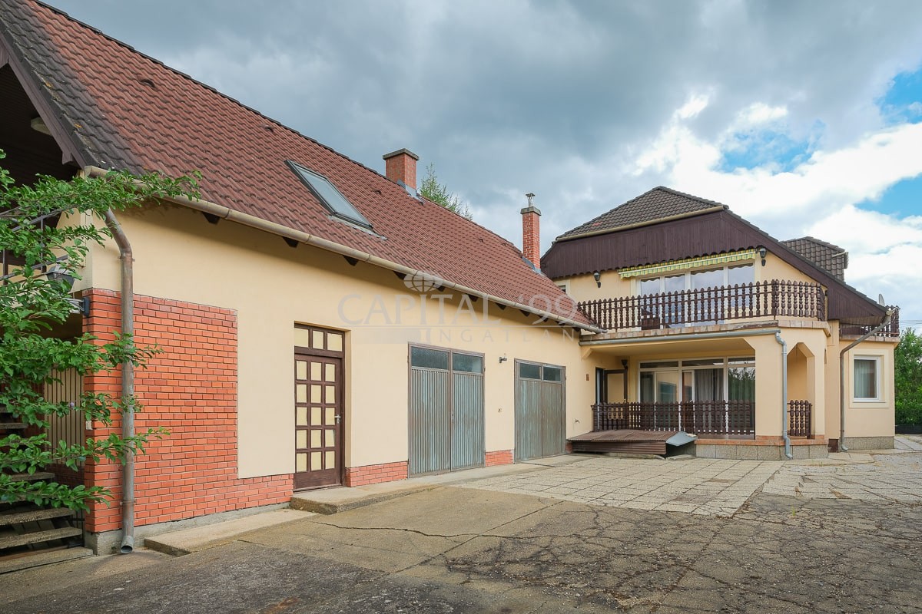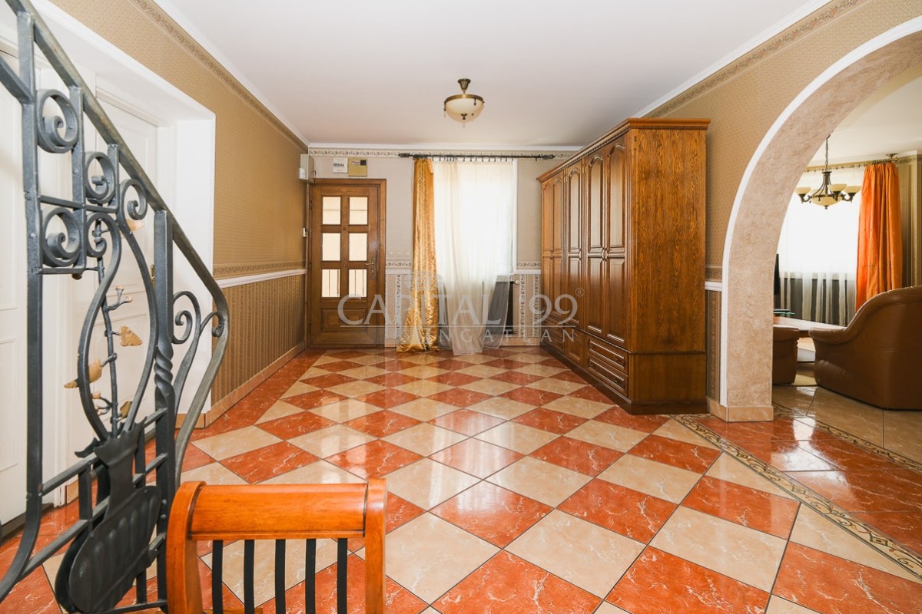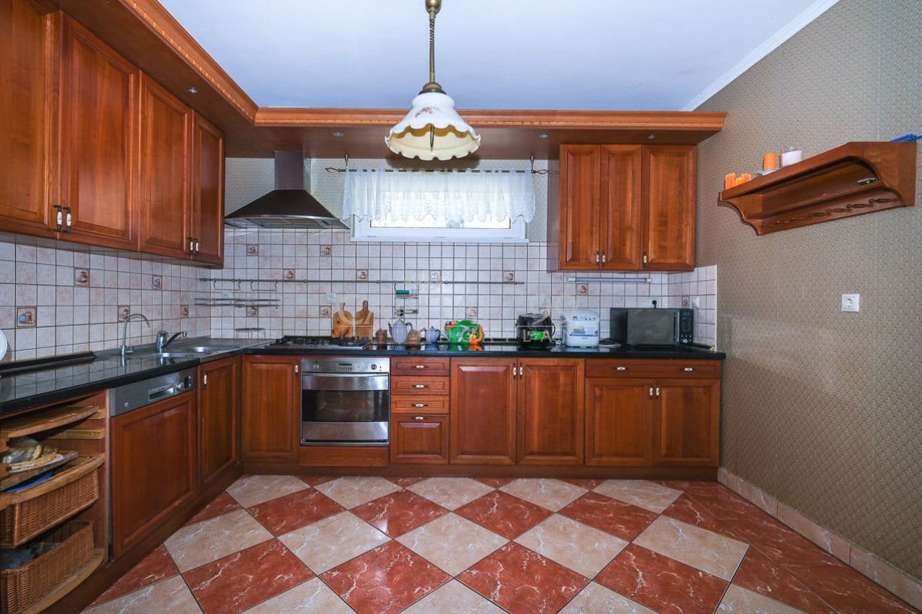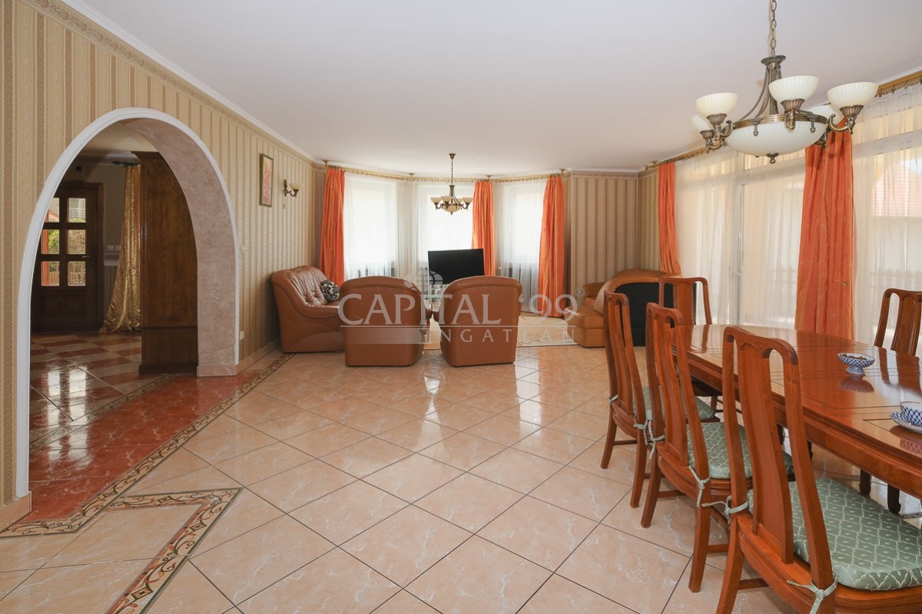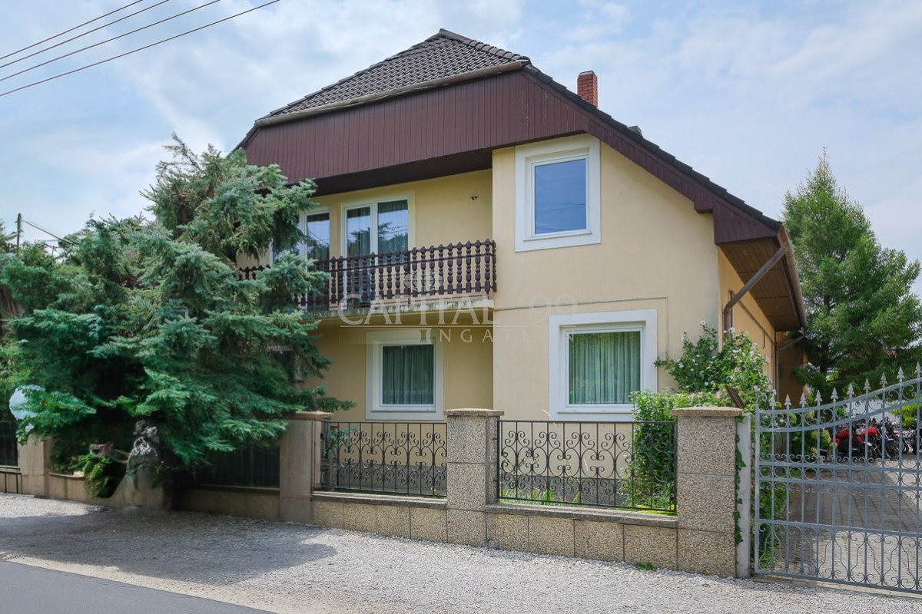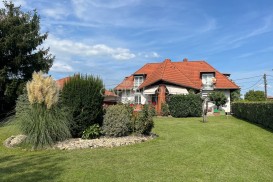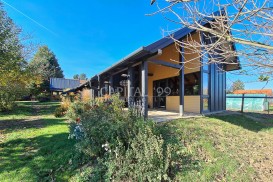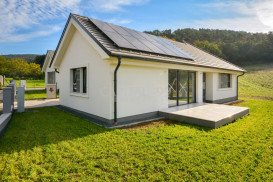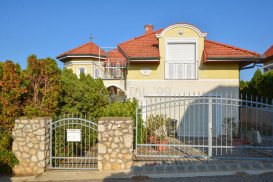Call us during office hours:
8:00 am-5:00 pm (Mo-Fr), 9-12:00 am (Sa)
Answering machine outside office hours
We call you back next day!
Ask for an appointment
Take a look personally with our professionals
Family House – 4315
code number: 4315Detached house fit for several generations, built in 2003 out of high quality materials located in Keszthely in the town part named Zámor is for sale. The house is characterized by large, very nice rooms. The layout is very practicable, the house is very well useable, from the large entryway hall one can easily reach all other rooms of the house. From the downstairs sitting room opens a large, west facing, partially roofed terrace. From the sitting room in the attic floor opens another also large, and west-facing balcony. The house comes with a double garage, above which a guest apartment was converted. The discrete lot is fenced off. The real estate lies in a side street without major transit traffic. The surroundings are very trim, tended, there are valuable properties in the neighbourhood. The owner requests the purchase price in euros.
Data
- Built in
- 2003
- Renovated in
- -
- Number of Rooms
- 8
- Number of Bedrooms
- 6
- Number of Bathrooms
- 3
- Plot Size
- 965 m²
- Total area
- 367 m²
- Area
- 276 m²
- floor
- 2
- Energy class
- -
Features
Description
The house is situated in Keszthely, which is a town with approximately 25000 residents. It is the commercial, economic and cultural centre of the region with numerous tourist attractions (Festetics Palace, Balaton Museum). The Balaton offers apart from swimming other sport (sailing, fishing, etc.) and entertainment facilities in the summer months. Hévíz is 6 km from the settlement, where the largest natural thermal lake of Europe is situated, which is suitable for outdoor swimming all year round. There is a highly developed medical centre built on the lake, where patients suffering from locomotor disorders are successfully healed. It also provides physical and spiritual relaxation. There are hospitals, pharmacies, post offices, restaurants, shops and petrol stations in the settlement.
Layout:
Downstairs: bedroom 12.90 sqm, bedroom 14.40 sqm, bedroom 10.40 sqm, entryway 29.00 sqm, sitting room 45.30 sqm, bathroom 4.90 sqm, kitchen 11.30 sqm, toilet 1.36 sqm, larder 4.41 sqm, corridor 4.41 sqm, terrace 13.30 sqm.
Attic floor: bedroom 14.10 sqm, bedroom 14.10 sqm, bedroom 12.30 sqm, sitting room 14.10 sqm, walk-in wardrobe 8.80 sqm, walk-in wardrobe 7.80 sqm, bathroom 8.80 sqm, toilet 2.20 sqm, terrace 12.20 sqm, balcony 8.81 sqm, balcony 4.95 sqm, balcony 10.00 sqm.
Guest apartment: bedroom, bedrooom, sitting room, toilet, bathroom.
Adjacent building: heating equipment room 12.60 sqm, garage 17.00 sqm, garage 25.30 sqm, cellar 12.60 sqm.
Fixtures:
Electricity, gas, water and drainage mains, internet, cable tv, satellite dish, entryphone are available.
Heating system: gas central heating with radiators and underfloor heating
Plastic windows with insulating panes.
Floor coverings: ceramic tiles, parquet.
The lot is fenced off.
The data are based solely on the information given to us by our client.
We do not take any responsibility for the completeness, correctness or timeliness of the data. We reserve the rights of price alteration, data modification and meantime sale.
Prices
| 171.000.000 Ft | 450.000 € | 522.935 $ | 42.750.000 ₽ |
