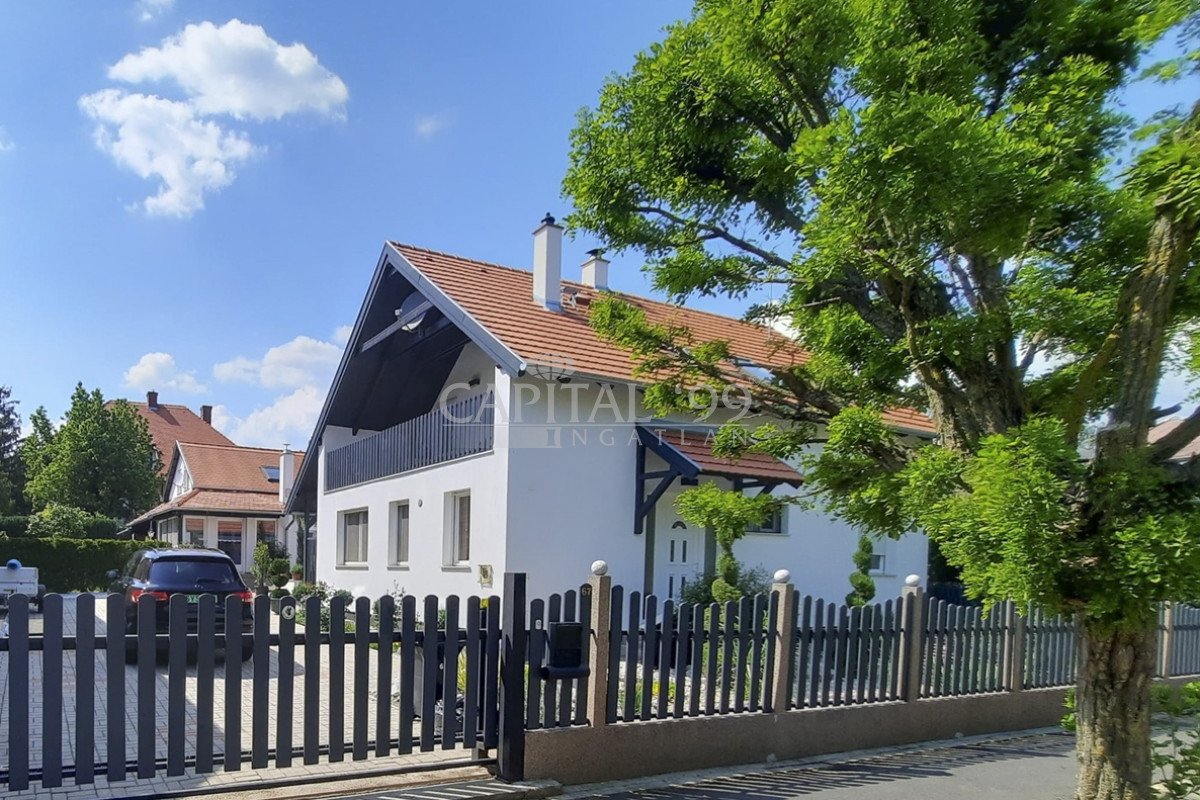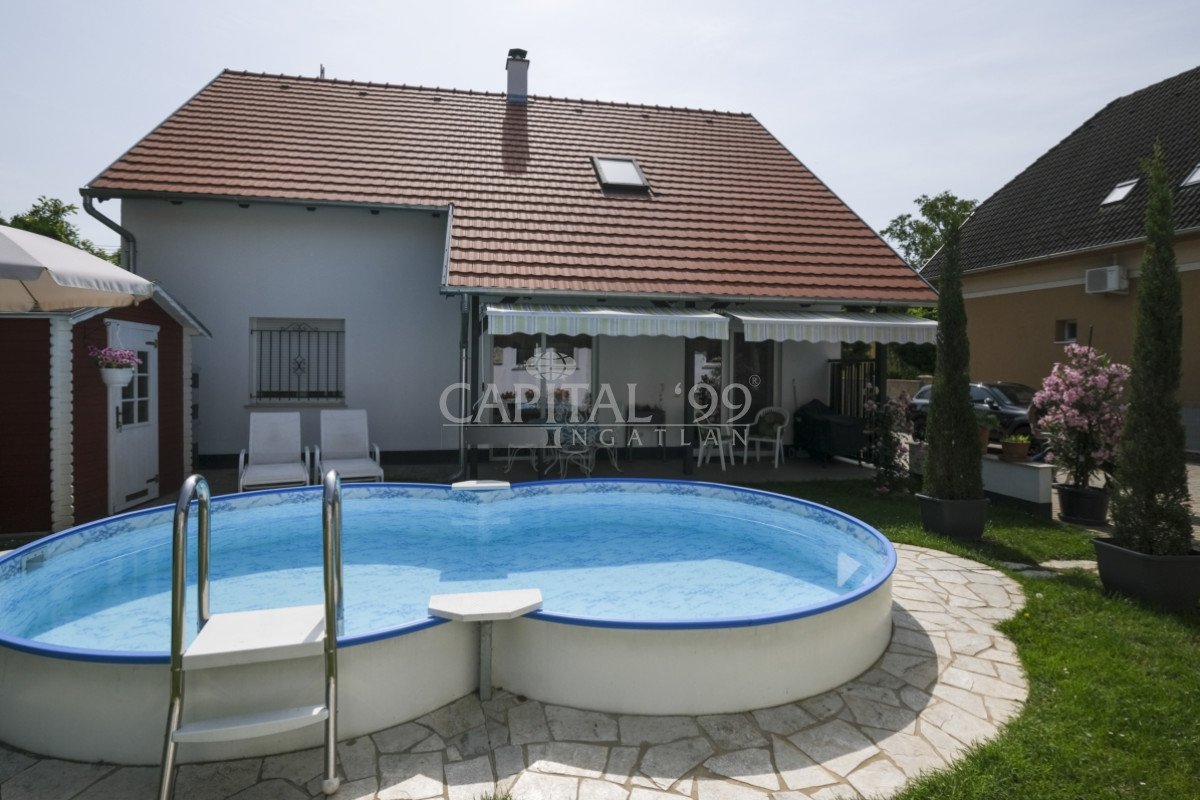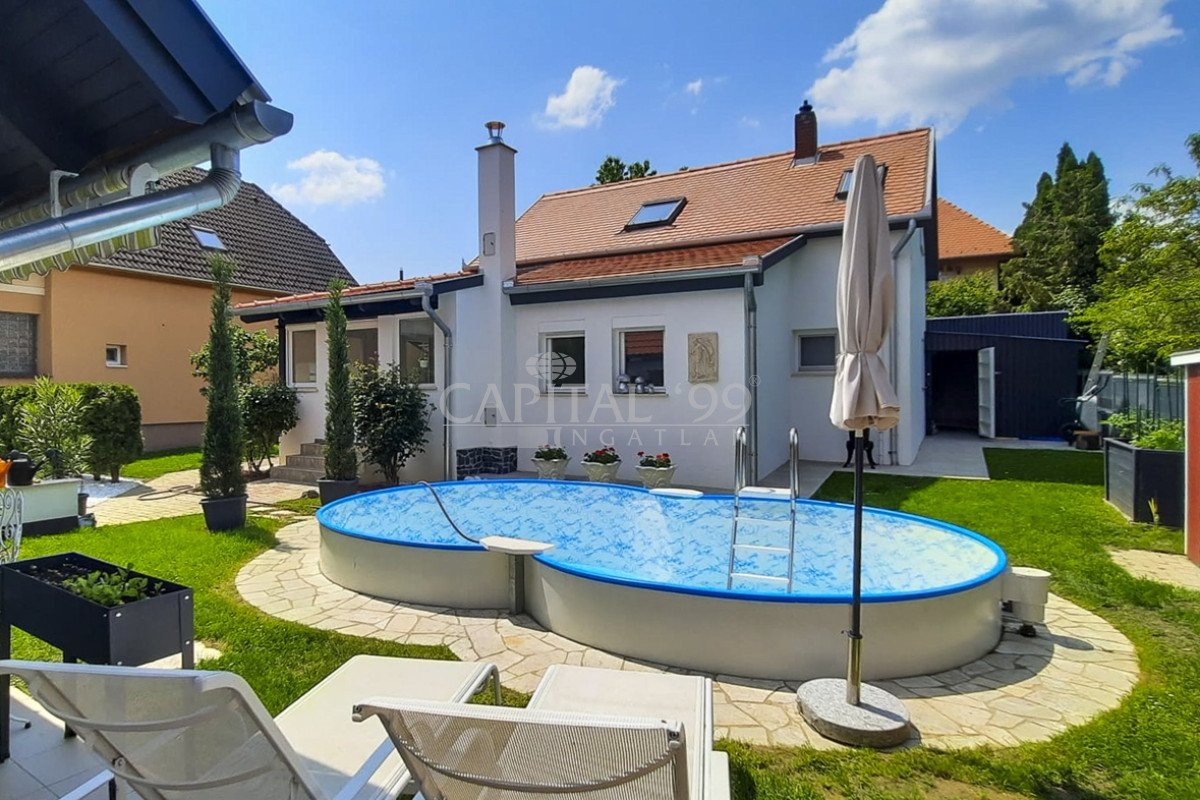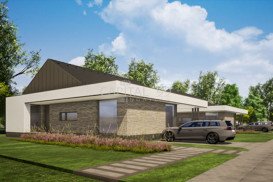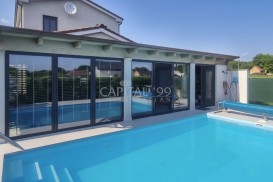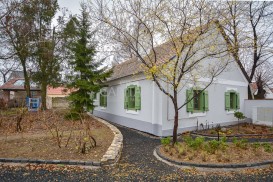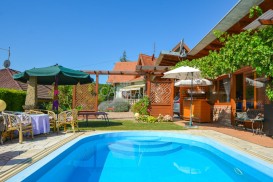Call us during office hours:
8:00 am-5:00 pm (Mo-Fr), 9-12:00 am (Sa)
Answering machine outside office hours
We call you back next day!
Ask for an appointment
Take a look personally with our professionals
Family House – 4087
code number: 4087In spa town of Hévíz is this property with two separate buildings in one of the most beautiful streets of the resort is for sale. Both buildings were refurbished completely in the year 2021, and they have been constantly maintained ever since. The location of the property within the town is excellent, the thermal centre, which is justly famous throughout Europe, lies only about 800 metres away. In the vicinity there are valuable, nicely tended properties to find. The lot is lovingly tended, it is planted with ornamental plants. The fenced-off lot comes with paved car parks fit for 3 cars. The main entrance is fitted with automatic gate opener. On the lot there is an approx. 1,5 m deep swimming pool endowed with counter current system. Storage rooms for storage of garden tools and garden furniture are also available. In the quoted price the value of the house furniture is also included.
Data
- Built in
- 1995
- Renovated in
- 2021
- Number of Rooms
- 8
- Number of Bedrooms
- 6
- Number of Bathrooms
- 4
- Plot Size
- 649 m²
- Total area
- 234 m²
- Area
- 185 m²
- floor
- 2
- Energy class
- -
Features
Description
The real estate is situated in Hévíz. Hévíz has unrivalled natural conditions: the world famous thermal lake operates all year round and eases the rheumatic pain of millions of people. Outstanding cafés, cinemas, restaurants and massage centres await their visitors. Many buses run from the bus terminal on a daily basis to Budapest and the nearby larger towns.
Layout:
House I. 129.20 sqm:
Downstairs 67.10 sqm: sitting room + dining room 21.80 sqm, kitchen 4.80 sqm, utility room 4.70 sqm, anteroom 4,00 sqm, guest toilet 1.40 sqm, bathroom with shower 5.50 sqm, bedroom 14.40 sqm, bedroom 10.50 sqm. Terrace 10.00 sqm.
Attic floor 37.10 sqm: hall 31 sqm, shower- toilet 6.10 sqm. Loggia 15 sqm.
House II. 84,40 sqm:
Downstairs: conservatory 14.40 sqm, anteroom 8.96 sqm, corridor 5.23 sqm, kitchen 6.54 sqm, room 10.15 sqm, room 10.15 sqm, laundry room 5.40 sqm, drying room 3.60 sqm.
Attic floor 35 sqm: room 10.00 sqm, room 10.00 sqm, bathroom 5 sqm.
Terrace 10 sqm, storage room 12 sqm, storage room 12 sqm.
Fixtures:
The property is connected to the electricity, gas, water and drainage main systems. Internet, satellite dish, ADSL phone are installed.
Heating system: gas central heating, iron stove.
Plastic windows with insulating panes.
Floor coatings: ceramic tiles.
The lot is fenced off.
The data are based solely on the information given to us by our client.
We do not take any responsibility for the completeness, correctness or timeliness of the data. We reserve the rights of price alteration, data modification and meantime sale.
Prices
| 172.125.000 Ft | 425.000 € | 441.346 $ | 43.031.250 ₽ |
