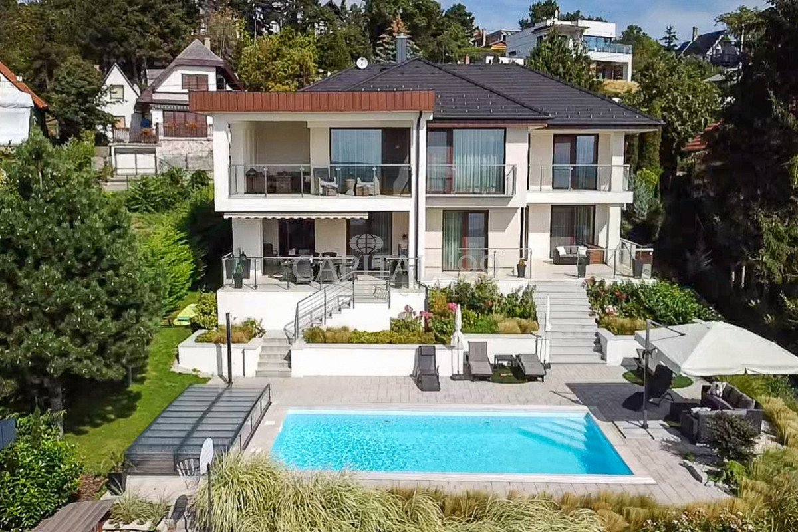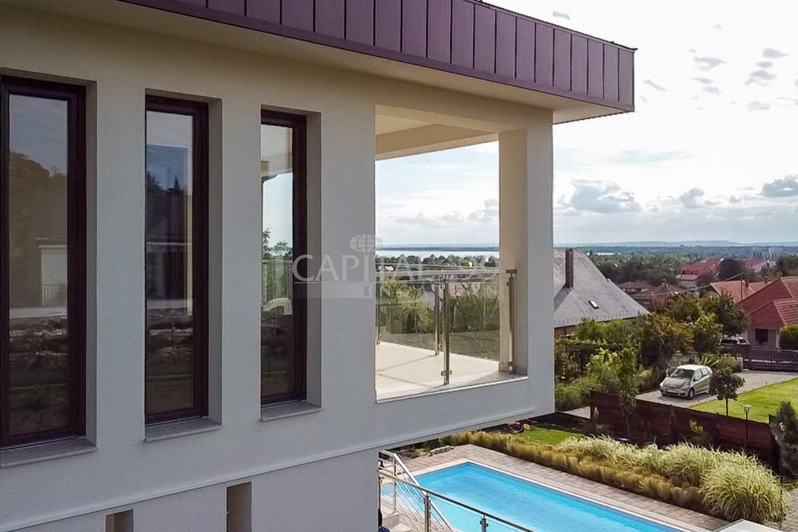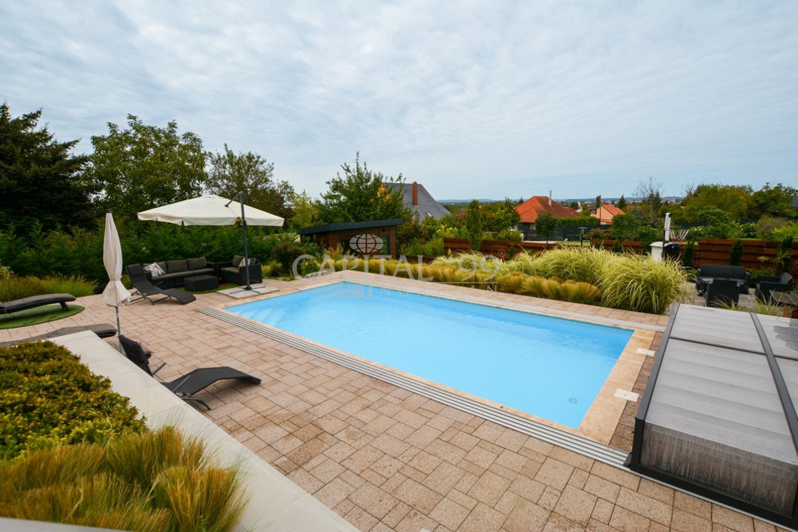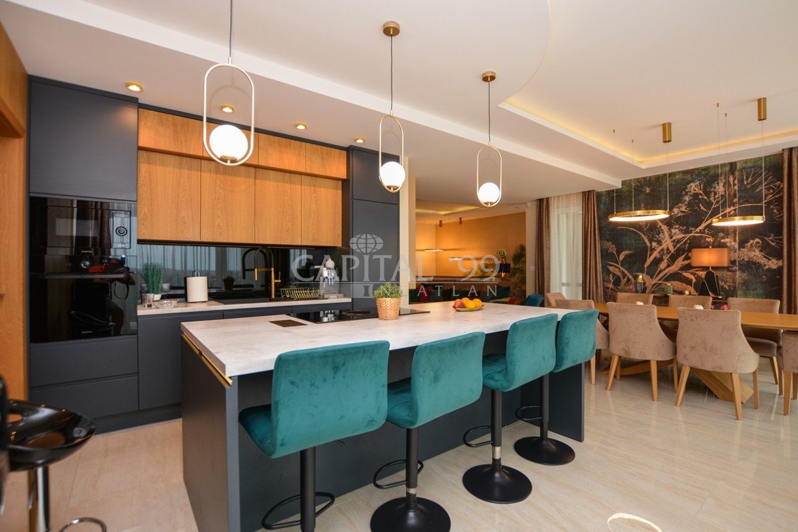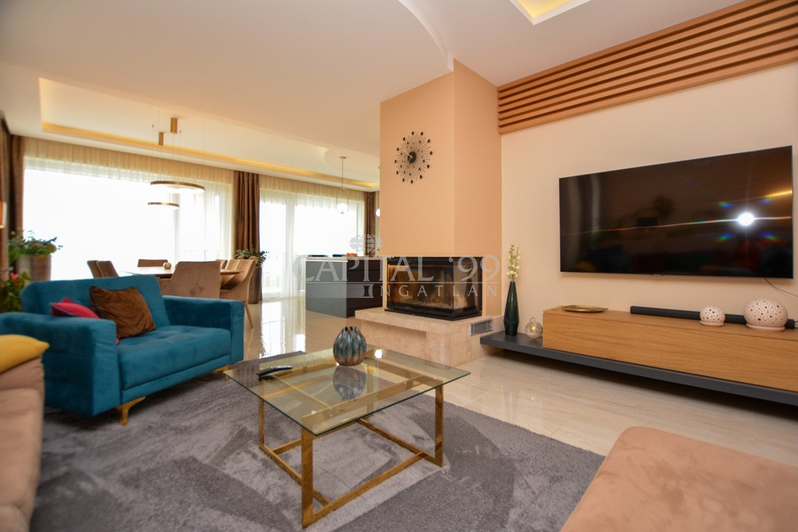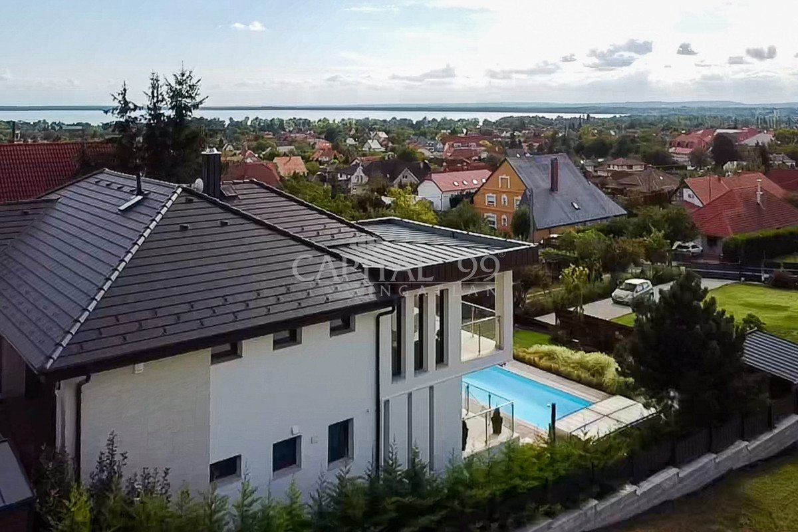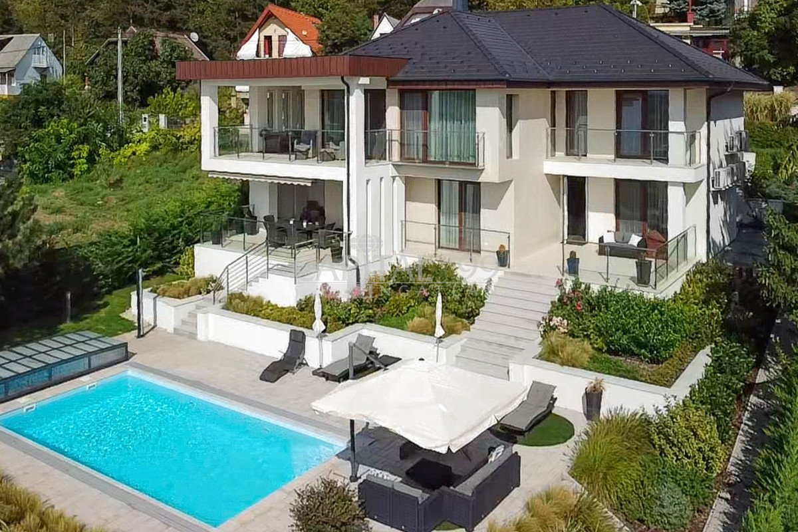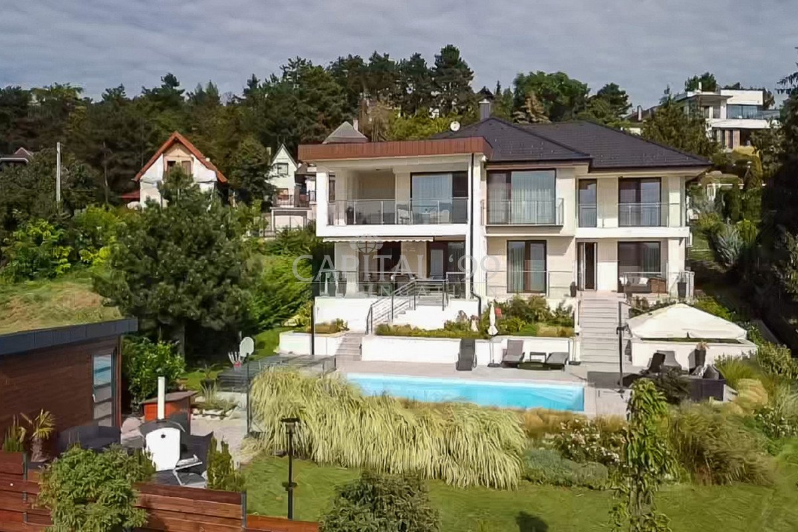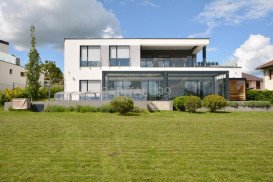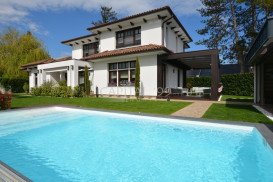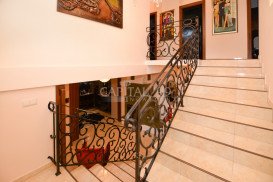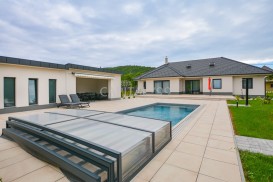Call us during office hours:
8:00 am-5:00 pm (Mo-Fr), 9-12:00 am (Sa)
Answering machine outside office hours
We call you back next day!
Ask for an appointment
Take a look personally with our professionals
Family House – 3994
code number: 3994Impressive detached house built in quality materials by the northern shore of Lake Balaton near Keszthely in the settlement of Gyenesdiás is for sale. The lot is very nicely landscaped, it is planted with evergreens and fruit trees. The lot comes with a swimming pool of a size of 8x4 m, which is roofed and heatable. The garden is also endowed with a Finnish sauna. From the upstairs terrace there is a nice panoramic view of the Lake Balaton, of the Keszthely–bay and of Gyenesdiás. The terraces and balconies of the house are partly roofed. This is a very nice quality find! A great place for a permanent residence. The Lake Balaton is 2 kms from the house. The house can also be purchased with a 1800 m2 plot of land. In this case the purchase price is 445.000.000,- HUF.
Data
- Built in
- 2020
- Renovated in
- -
- Number of Rooms
- 6
- Number of Bedrooms
- 5
- Number of Bathrooms
- 2
- Plot Size
- 900 m²
- Total area
- 346 m²
- Area
- 238 m²
- floor
- 2
- Energy class
- -
Features
Description
The property is situated in a popular holiday resort near Keszthely on the northern coastline of Lake Balaton. Hévíz is 8 km away. There are restaurants, shops, surgeries, a school and a kindergarten in the settlement. The beach of the settlement is famous in the Balaton region. There are sport facilities for horseback riding, running, cycling and hiking. Several buses are run daily to Keszthely and Hévíz.
Layout:
Downstairs: bedroom 18.07 sqm, bedroom 14.92 sqm, bedroom 12.24 sqm, bedroom 12.24 sqm, hall 25.22 sqm, anteroom 1.68 sqm, boiler room 3.62 sqm, toilet 1.45 sqm, bathroom + toilet 6.36 sqm, kitchen 9.89 sqm, roofed terrace 32.87 sqm, open terrace 29.77 sqm, storage room 10 sqm.
Upstairs: double garage 36.45 sqm, anteroom 9.63 sqm, corridor 3.16 sqm, toilet 3.24 sqm, bathroom 7.01 sqm, walk-in wardrobe 3.20 sqm, bedroom 14.66 sqm, sitting room + dining room 36.25 sqm, kitchen 14.01 sqm, larder 4.28 sqm, roofed balcony 25.29 sqm, balcony 7.39 sqm, front terrace 2.70 sqm.
Fixtures:
The property is connected to the electricity, gas, water and drainage main systems. Tv-aerials, cable tv, internet, alarm system, entryphone, air conditioners are also installed.
Heating system: gas central heating, fireplace.
Plastic windows with 3-layered insulated panes, fitted with roller shutters.
Floor coatings: laminate, ceramic tiles.
The lot is fenced off.
The data are based solely on the information given to us by our client.
We do not take any responsibility for the completeness, correctness or timeliness of the data. We reserve the rights of price alteration, data modification and meantime sale.
Prices
| 395.000.000 Ft | 1.007.653 € | 1.097.222 $ | 98.750.000 ₽ |
