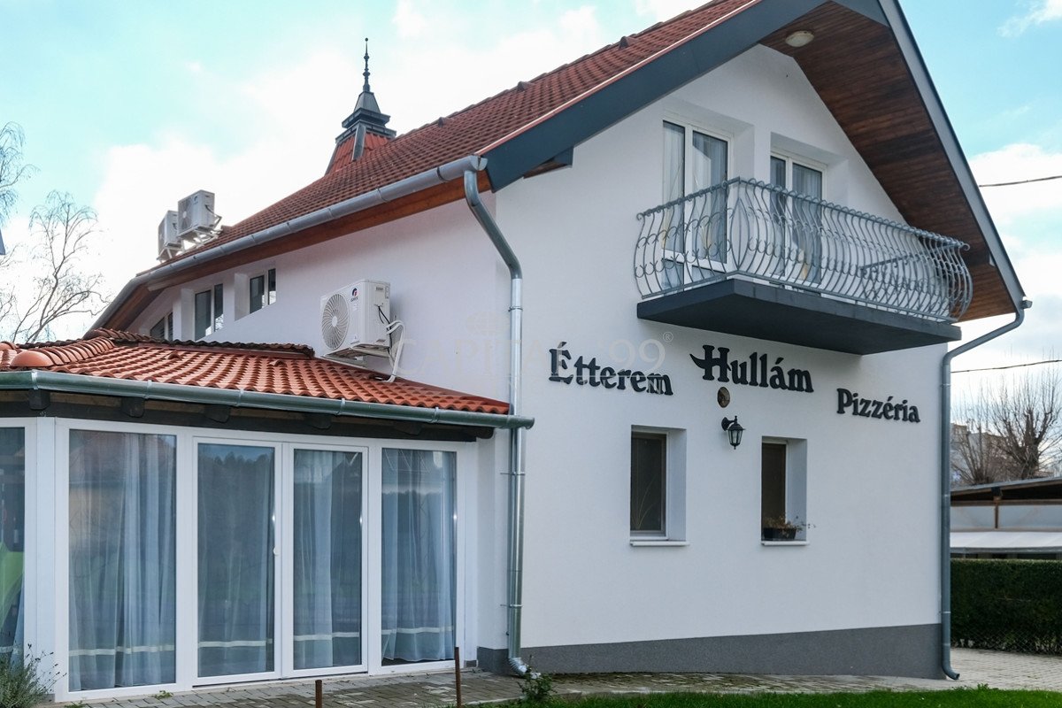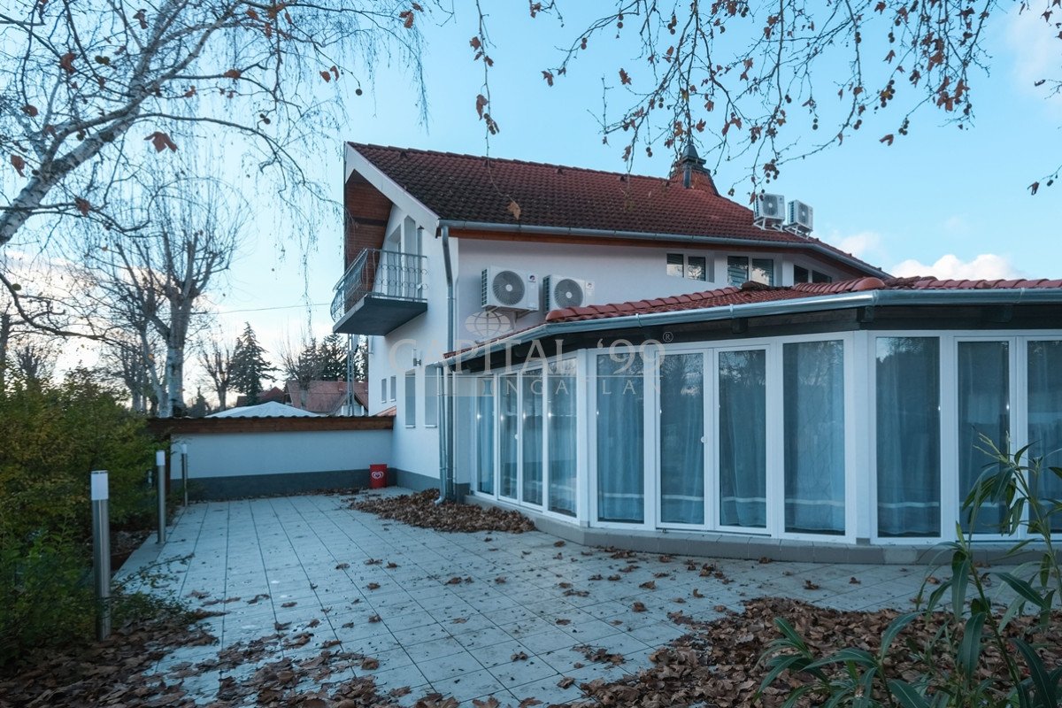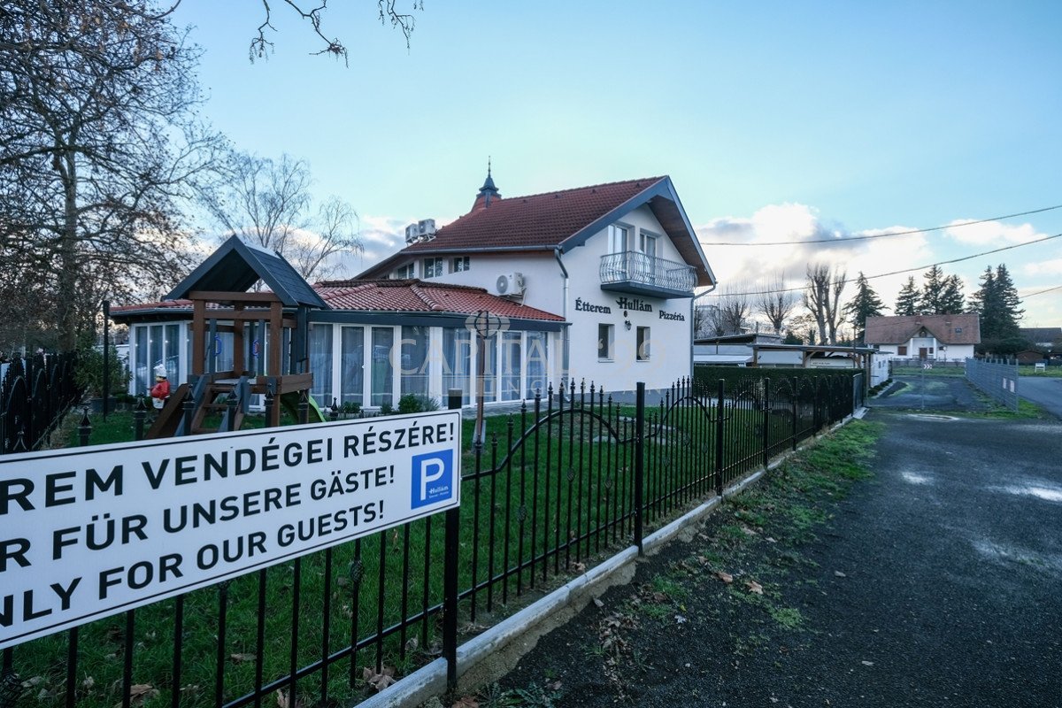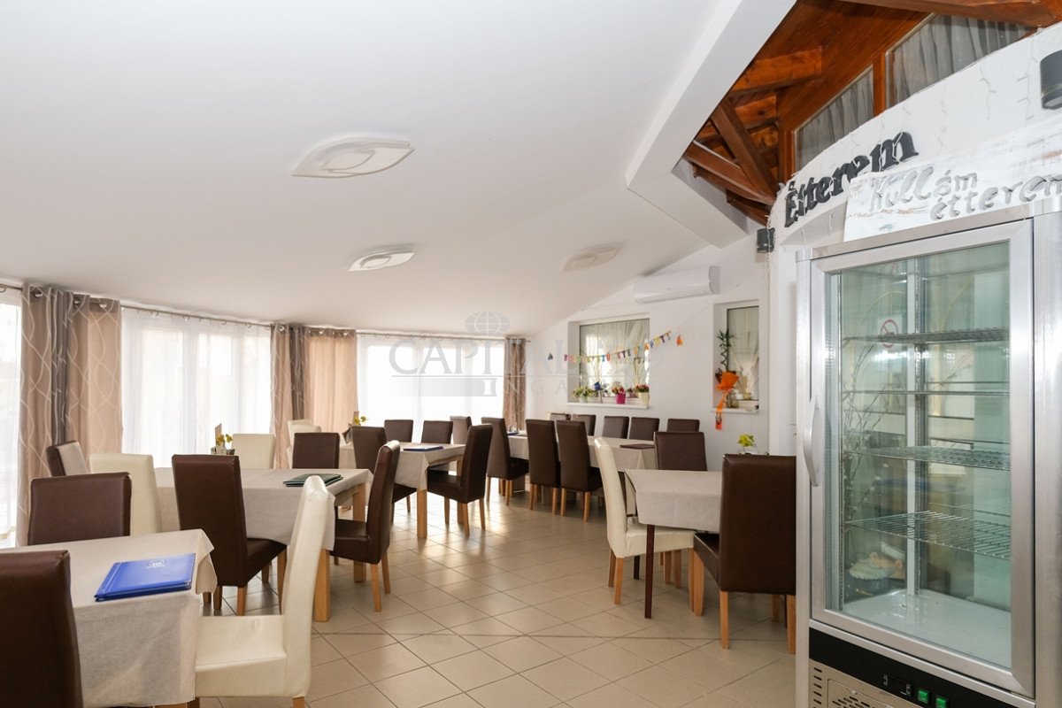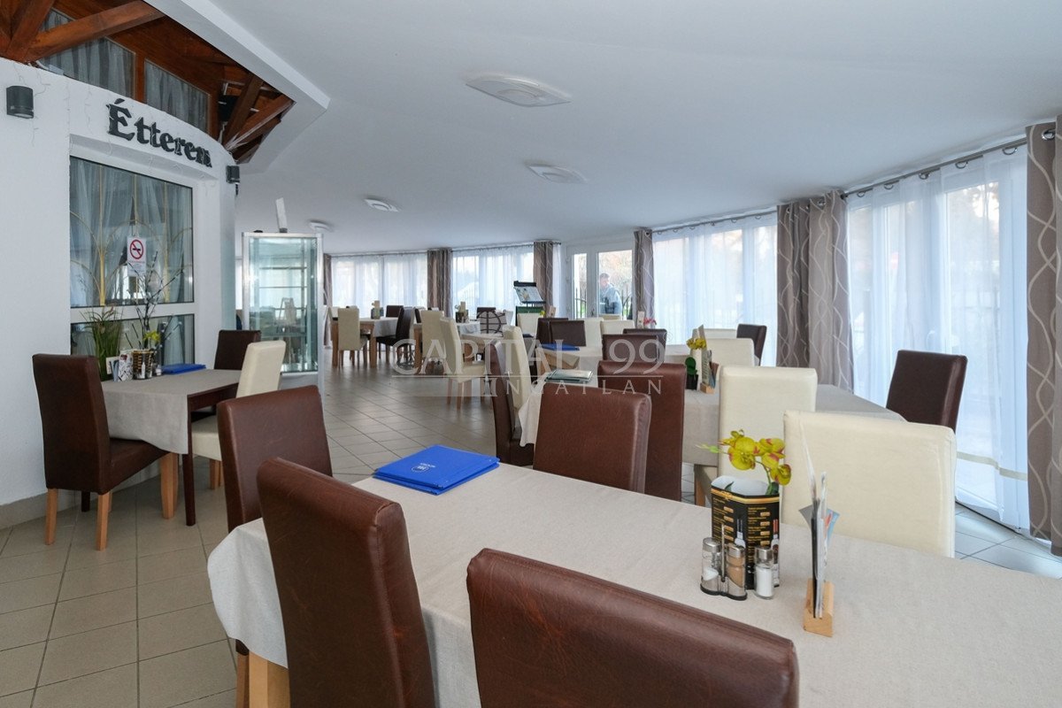Call us during office hours:
8:00 am-5:00 pm (Mo-Fr), 9-12:00 am (Sa)
Answering machine outside office hours
We call you back next day!
Ask for an appointment
Take a look personally with our professionals
Shop – 4042
code number: 4042Well-established restaurant in favoured holiday resort on the Balaton-Highlands is for sale. The restaurant is situated in one of the busiest streets in Gyenesdiás near the beach, the market and near the campsite. In the neighbourhood there are valuable, well-functioning pensions, guest houses to find. The building is located on a square-shaped corner lot of the size 800 sqm. Parking places for the guests have been developed on the lot. The restaurant was thoroughly modernized recently, the furnishings and the equipment of the kitchen were changed. The furnishing and equipment of the restaurant were changed. The roofed terrace in front of the restaurant is prepared for the overwintering. The restaurant and the roofed terrace offers comfortable place for 100 persons. On the open terrace in front of the building there are another 40-50 seats in the summer available. On the attic floor there are 2 pieces of qualified 2-bedroom apartments converted, that are fit for the accomodation of the staff, or thanks to the location and their arrangement they can be used for tourism purposes in the summer. A great investment possibility with a quick return!
Data
- Built in
- 2000
- Renovated in
- 2021
- Number of Rooms
- 6
- Number of Bedrooms
- 4
- Number of Bathrooms
- -
- Plot Size
- 800 m²
- Total area
- 306 m²
- Area
- 99 m²
- floor
- 2
- Energy class
- -
Features
Description
The property is situated in a popular holiday resort near Keszthely on the northern coastline of Lake Balaton. Hévíz is 8 km away. There are restaurants, shops, surgeries, a school and a kindergarten in the settlement. The beach of the settlement is famous in the Balaton region. There are sport facilities for horseback riding, running, cycling and hiking. Several buses are run daily to Keszthely and Hévíz.
Layout:
Restaurant 150.89 sqm: sales area 57.40 sqm, bar 5.16 sqm, corridor 3.6 sqm, toilet (for men, women, for staff) 14.30 sqm, roofed terrace 70.43 sqm.
Kitchen: kitchen + preparation area + sink 30.67 sqm, cellar (for storage of vegetables, beverages, and mixed goods) 25.80 sqm.
Residential storey (attic floor):
Unit „A” 45.50 sqm: 2 bedrooms, sitting room + kitchen. Balcony 3.80 sqm.
Unit „B” 45.50 sqm: 2 bedrooms, sitting room + kitchen. Balcony 3.80 sqm.
Fixtures:
Electricity mains, water mains, drainage main system are connected; cable-tv, internet, satellite dish, air conditioners, alarm system are installed.
Heating system: air conditioners.
Plastic windows with insulated panes.
Floor coatings: granite tiles, ceramic tiles, floor-to-floor carpet.
The lot is fenced off.
The data are based solely on the information given to us by our client. We do not take any responsibility for the completeness, correctness or timeliness of the data. We reserve the rights of price alteration, data modification and meantime sale.
Prices
| 209.000.000 Ft | 509.756 € | 535.897 $ | 52.250.000 ₽ |
