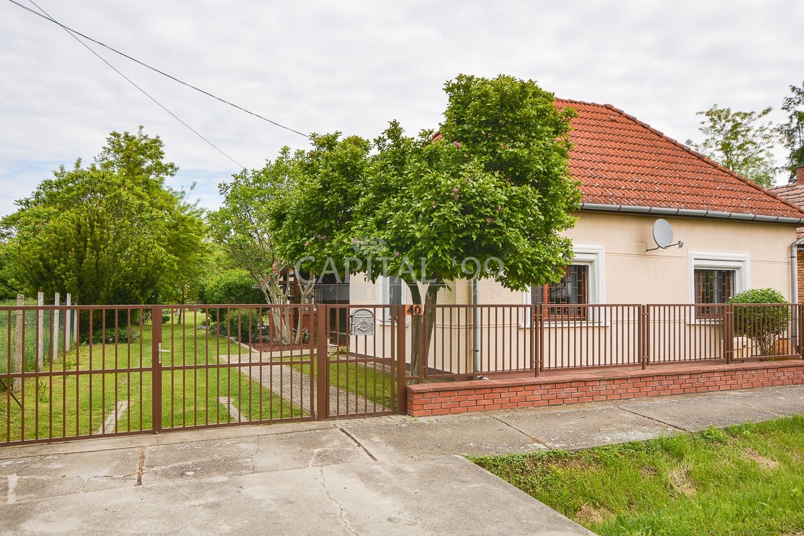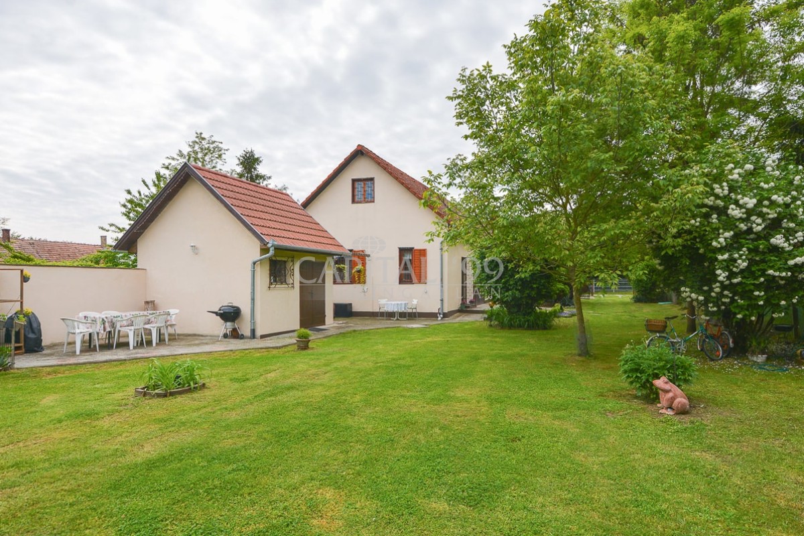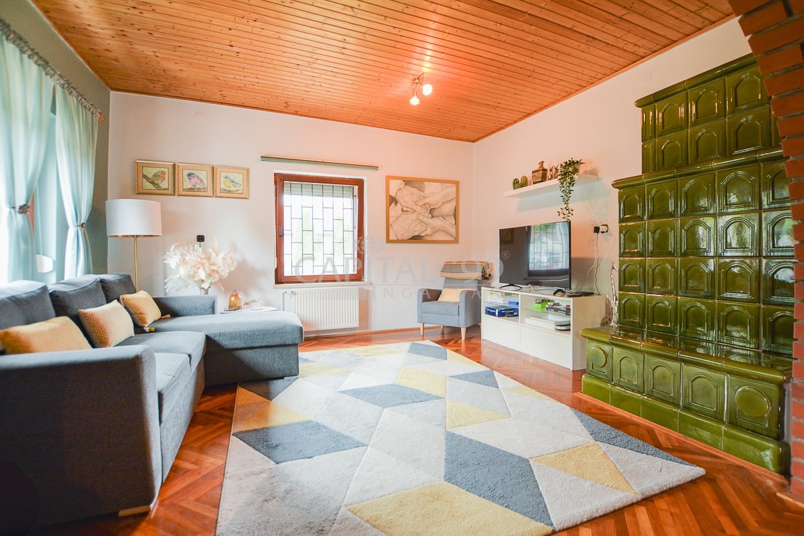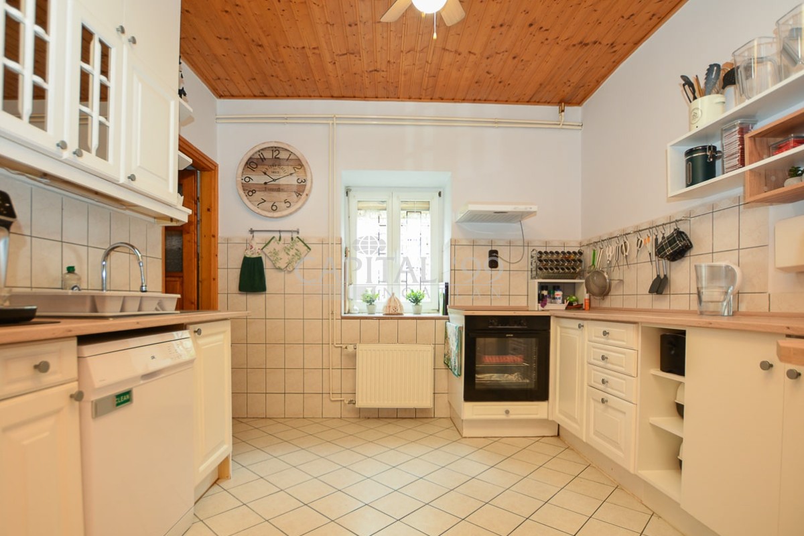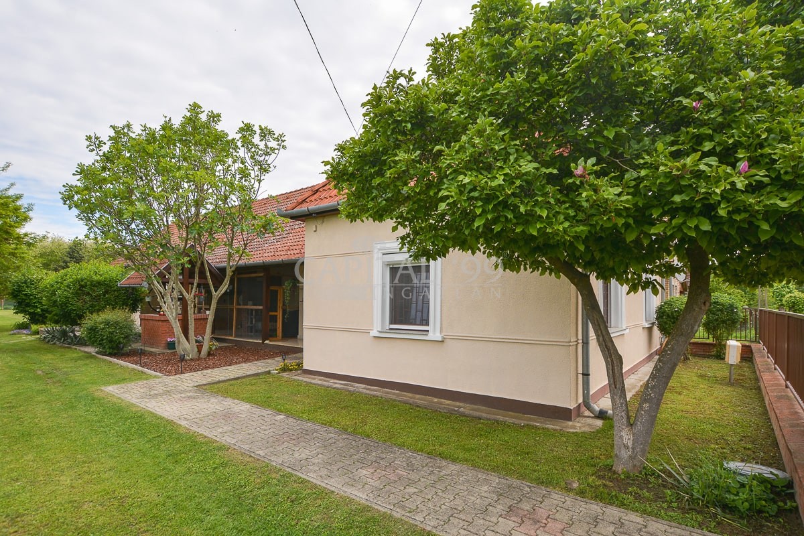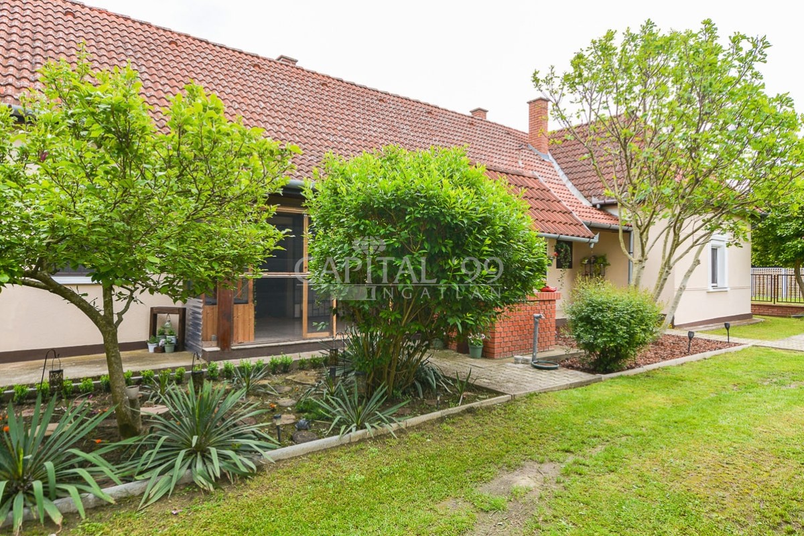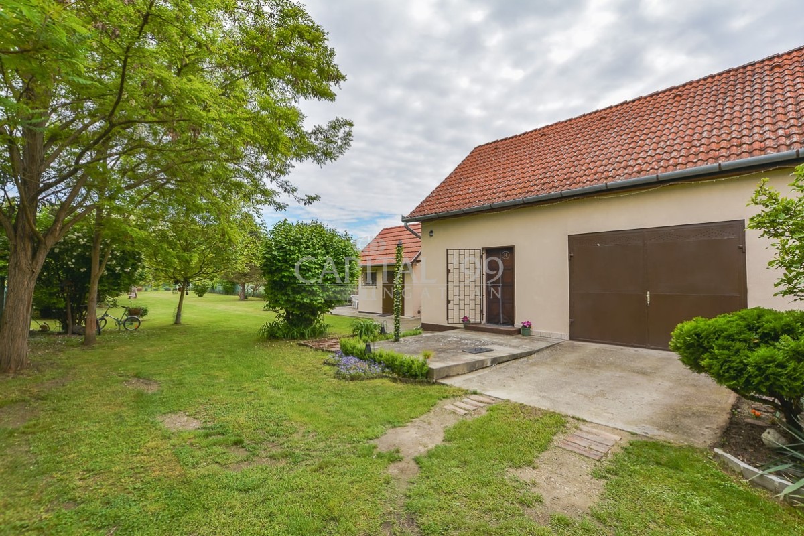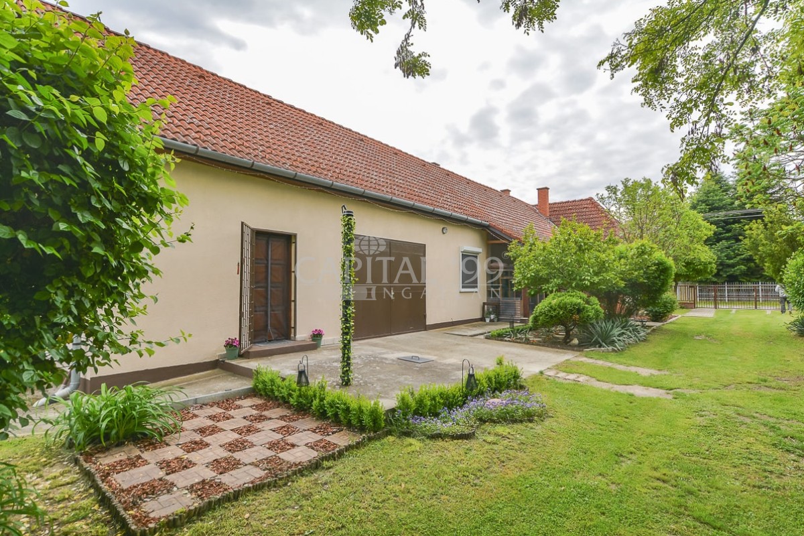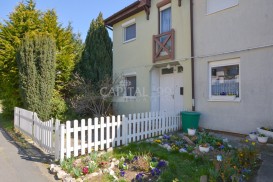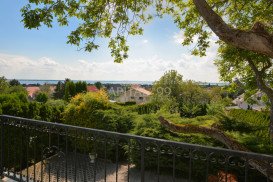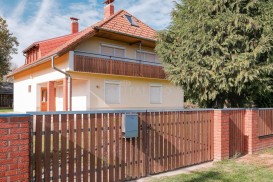Call us during office hours:
8:00 am-5:00 pm (Mo-Fr), 9-12:00 am (Sa)
Answering machine outside office hours
We call you back next day!
Ask for an appointment
Take a look personally with our professionals
Family House – 4285
code number: 4285Constantly maintained detached house characterized by an excellent layout in the settlement of Csákány in silent surroundings south of the Lake Balaton is for sale. The house was built in the 1950', and it was completely refurbished in 2001, that is the windows and doors were changed, the water pipes and wirings were changed. The house and the guest apartment is heated by gas central heating, and additionally there is a tile stove in the sitting room of the main building available. The kitchen is as new, it comes with a dishwasher built in. The property comes with a separate dwelling unit, which comprises a room with a little kitchen and a bathroom. The property is also endowed with a large garage and a garden shed fit for storage of garden tools. The property is connected to the water, electricity and gas public mains, the wastewater flows in a closed septic tank. The house is very neat, and in good condition. It is fit for use as holiday home or for permanent residence as well. The lot is nicely landscaped, and tended, it is endowed with evergreens and fruit trees. This is good find with excellent price-value ratio!
Data
- Built in
- 1950
- Renovated in
- 2001
- Number of Rooms
- 4
- Number of Bedrooms
- 3
- Number of Bathrooms
- 2
- Plot Size
- 3479 m²
- Total area
- 170 m²
- Area
- 130 m²
- floor
- 1
- Energy class
- -
Features
Description
The property is located in a peaceful, quiet village, 20 kms from the Lake Balaton. The village is situated in the district of the town Marcali, which is a popular little town with approx. 12,000 residents, and which is endowed with the following infrastructure: kindergartens, elementary schools, vocational schools, high school, hospital, post office, pharmacies and where a thermal bath has been opened recently. Not far from the village another themal bath and recreation centre is available in the town of Zalakaros, which is only a short drive from the house.
Layout:
Ground floor: sitting room + dining room, kitchen, anteroom, larder, bathroom + toiklet, corridor, bedroom, bedroom, anteroom.
Garage 30 sqm, storage room 10 sqm.
Guest apartment: bedroom + kitchen, bathroom + toilet.
Layout:
Electricity, water and gas mains, septic tank, internet, cable-tv, tv-aerials are available.
Heating system: gas central heating.
Plastic windows with insulating panes, fitted with roller blinds.
Floor coverings: tiles, parquet.
A well is available on the lot.
The lot is fenced off.
The data are based solely on the information given to us by our client. We do not take any responsibility for the completeness, correctness or timeliness of the data. We reserve the rights of price alteration, data modification and meantime sale.
Prices
| 56.295.000 Ft | 139.000 € | 144.346 $ | 14.073.750 ₽ |
