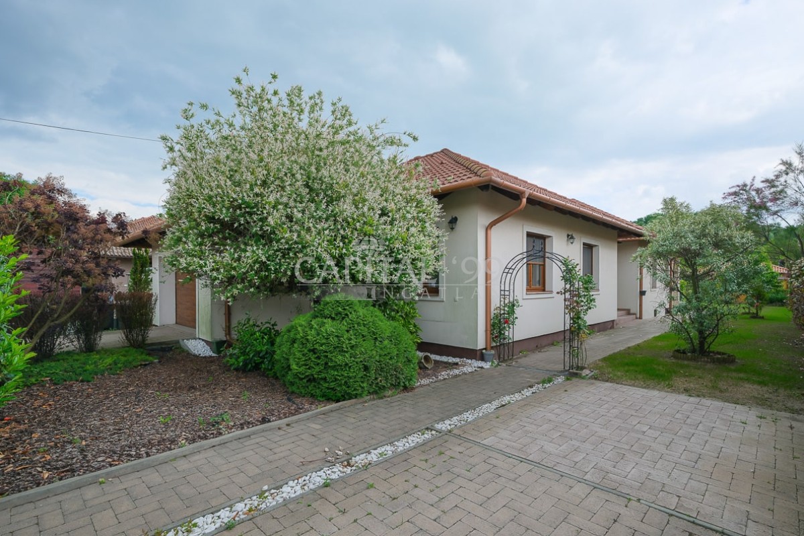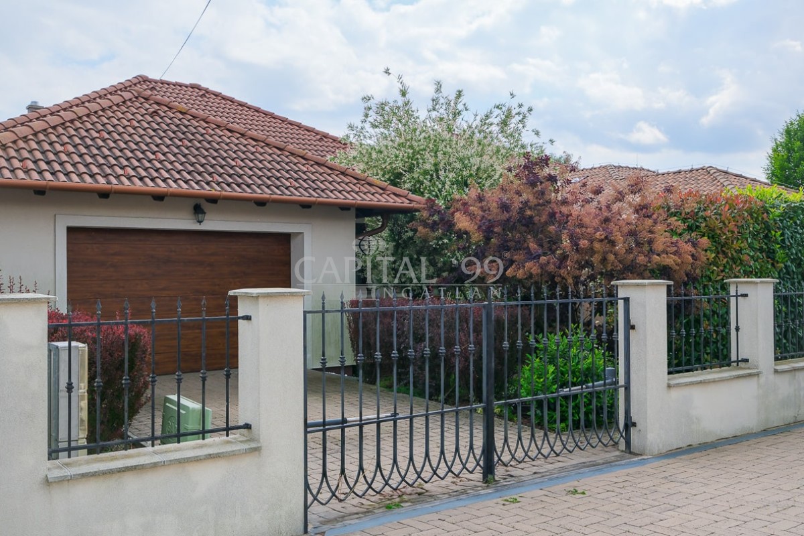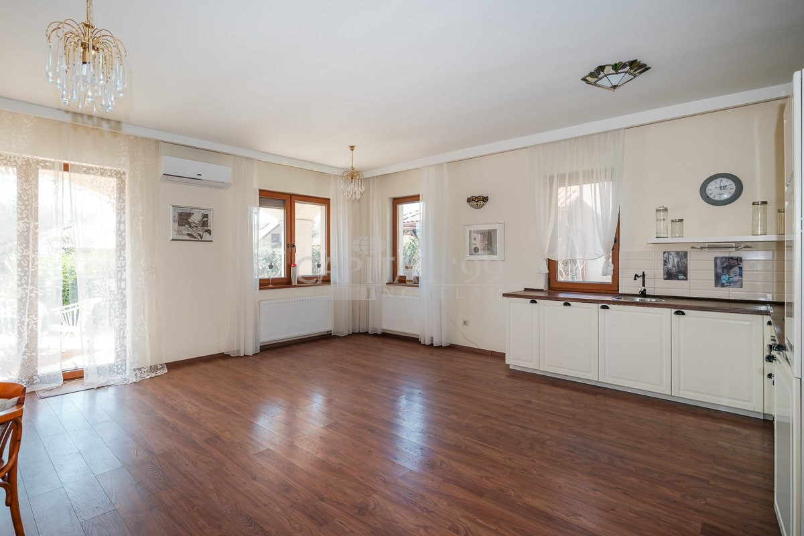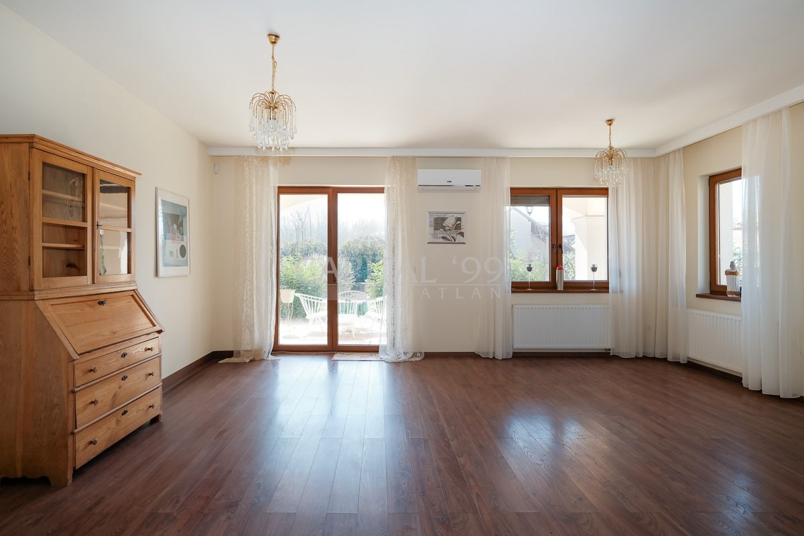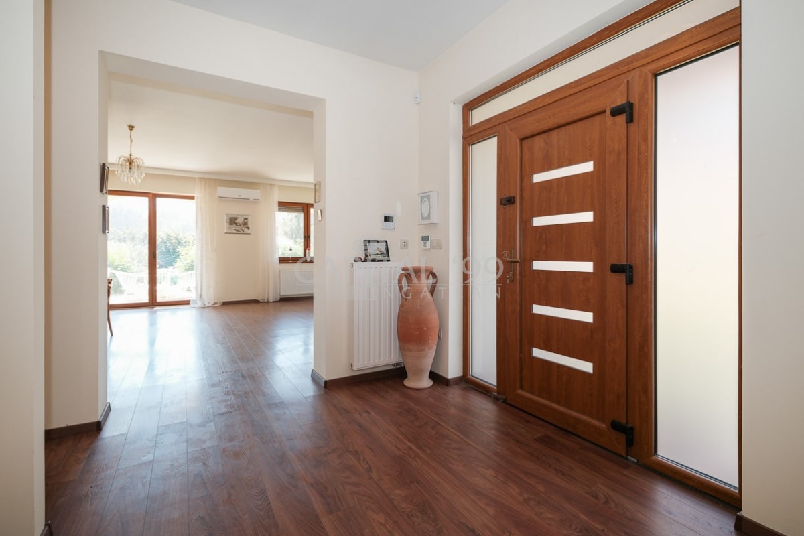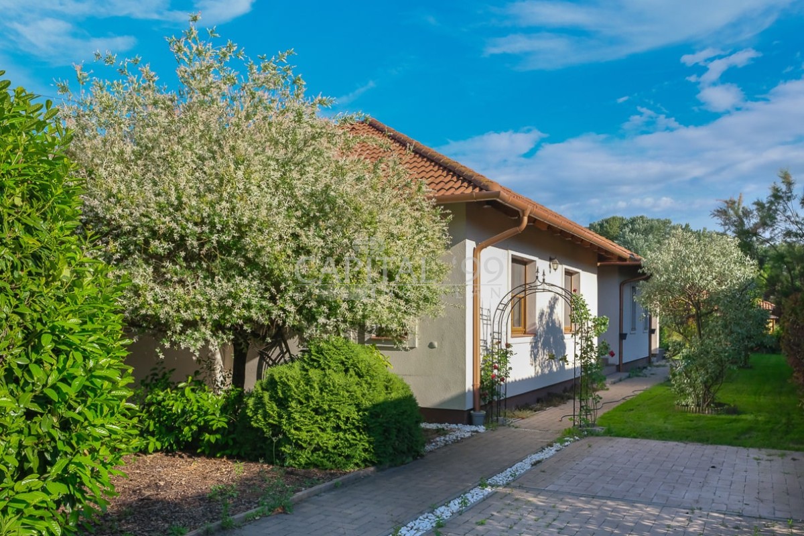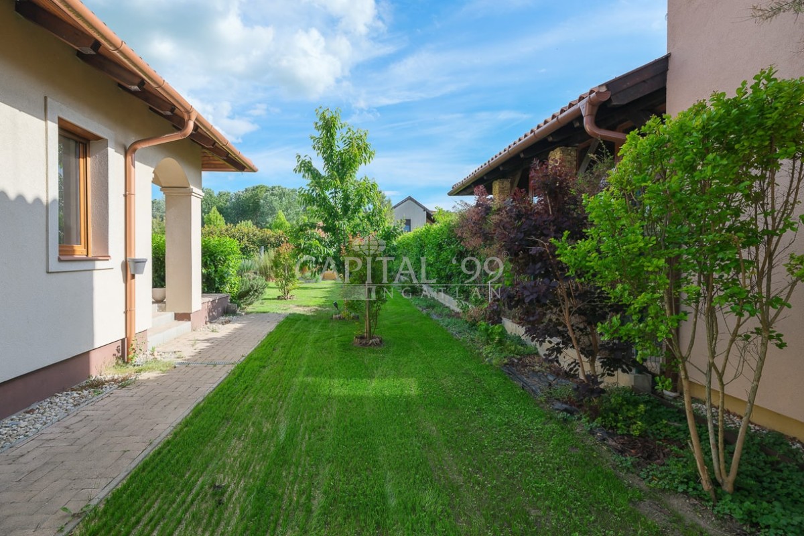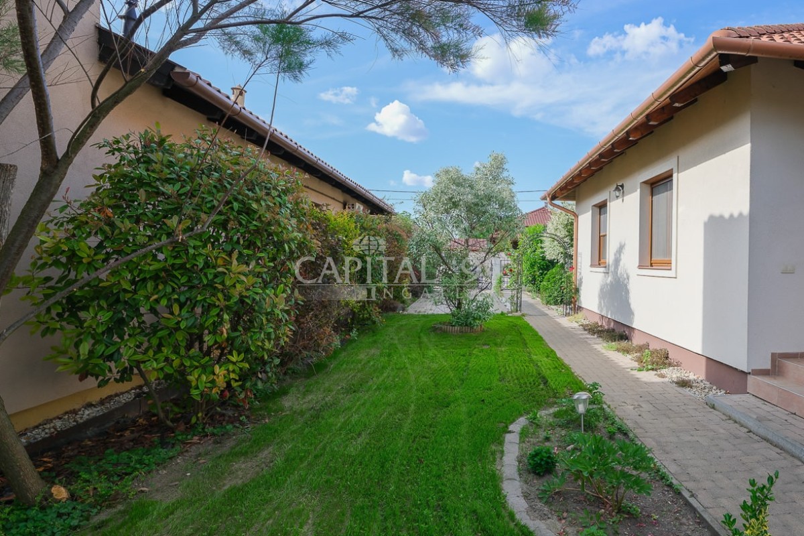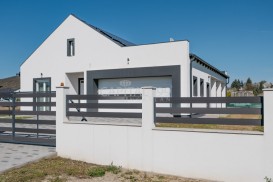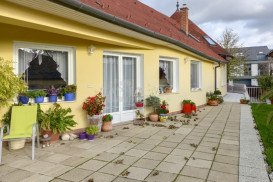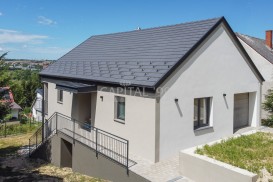Call us during office hours:
8:00 am-5:00 pm (Mo-Fr), 9-12:00 am (Sa)
Answering machine outside office hours
We call you back next day!
Ask for an appointment
Take a look personally with our professionals
Family House – 4265
code number: 4265One-storey detached house in good condition near the beach and the marina in the capital of the Lake Balaton is for sale. The house is located in the most valuable part of the town, near shopping facilities. The lot is wide, square-shaped, fenced-off, south-west facing. The building is characterized by large, light-filled rooms. From the sitting room and the main bedroom there is direct access to the terrace, and through the terrace to the garden. The street is a dead-end street with no transit traffic. The house was built in quality materials. This is an excellent find, fit for investment for a family, or for use as a holiday home because of its location near the beach and because of excellent infrastructural endowments of the area. The house is surrounded by valuable, well-tended properties. The owner requests the purchase price in euros.
Data
- Built in
- 2016
- Renovated in
- -
- Number of Rooms
- 4
- Number of Bedrooms
- 3
- Number of Bathrooms
- 2
- Plot Size
- 904 m²
- Total area
- 189 m²
- Area
- 132 m²
- floor
- 1
- Energy class
- C
Features
Description
The house is situated in Keszthely, which is a town with approximately 25000 residents. It is the commercial, economic and cultural centre of the region with numerous tourist attractions (Festetics Palace, Balaton Museum). The Balaton offers apart from swimming other sport (sailing, fishing, etc.) and entertainment facilities in the summer months. Hévíz is 6 km from the settlement, where the largest natural thermal lake of Europe is situated, which is suitable for outdoor swimming all year round. There is a highly developed medical centre built on the lake, where patients suffering from locomotor disorders are successfully healed. It also provides physical and spiritual relaxation. There are hospitals, pharmacies, post offices, restaurants, shops and petrol stations in the settlement.
Layout:
sitting room 36.16 sqm, bedroom 11.97 sqm, bathroom 3.55 sqm, larder 1.98 sqm, laundry room 5.22 sqm, corridor 5.17 sqm, walk-in wardrobe 2.16 sqm, anteroom 8.04 sqm, bedroom 11.85 sqm, corridor 12.80 sqm, bathroom 9.94 sqm, walk-in wardrobe 6.48 sqm, walk-in wardrobe 4.44 sqm, bedroom 11.85 sqm.
Roofed terrace 3.08 sqm, terrace 18.22 sqm, garage 27.00 sqm, garden shed 9.00 sqm.
Fixtures:
Electricity, gas, water and drainage mains, cable-tv, entryphone, internet, air conditioners, tv-aerialsare available.
Heating system: gas central heating.
Plastic windows with insulating panes, fitted with roller blinds.
Floor coverings: tiles, laminate parquet.
The lot is fenced off.
The data are based solely on the information given to us by our client.
We do not take any responsibility for the completeness, correctness or timeliness of the data. We reserve the rights of price alteration, data modification and meantime sale.
Prices
| 191.040.000 Ft | 480.000 € | 489.846 $ | 47.760.000 ₽ |
