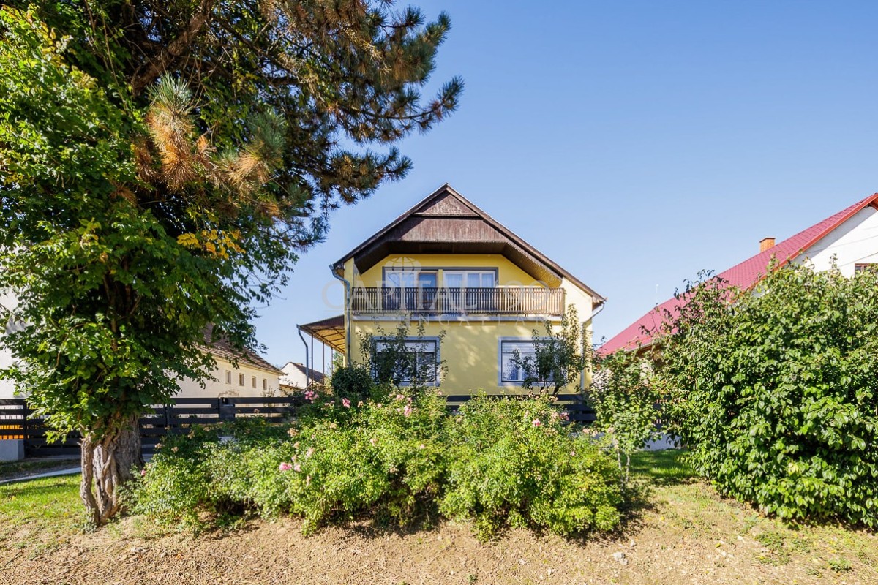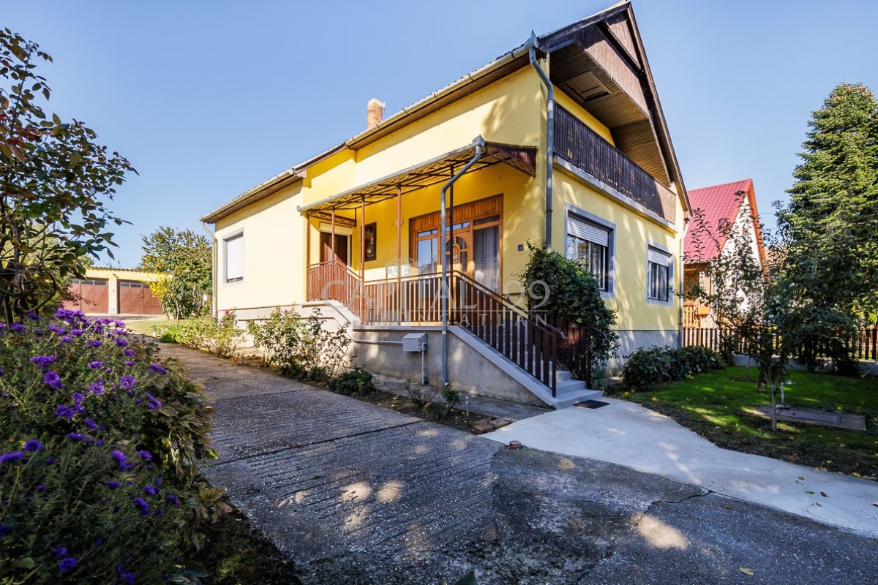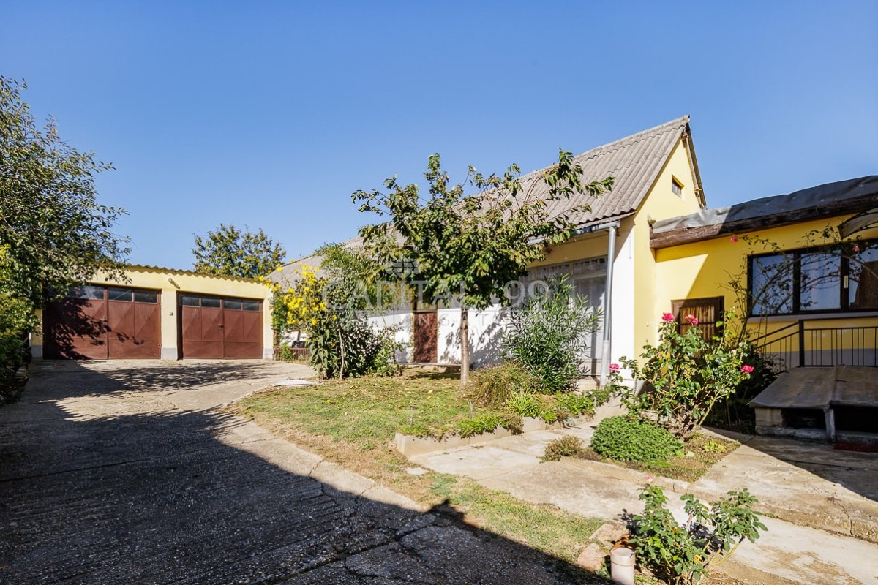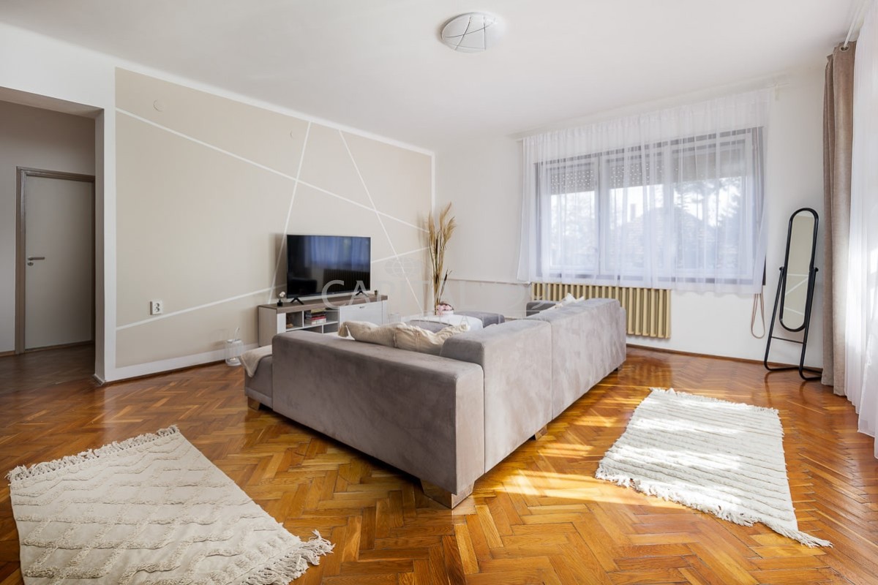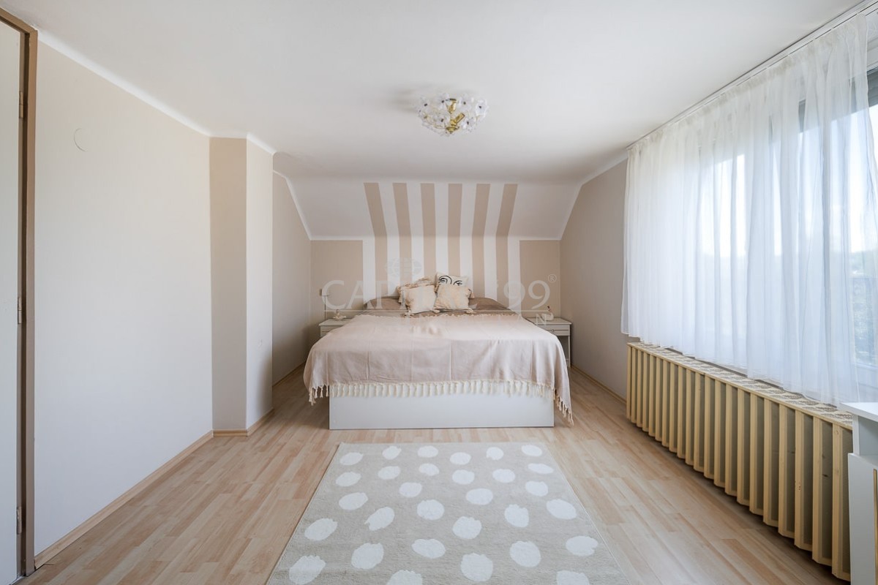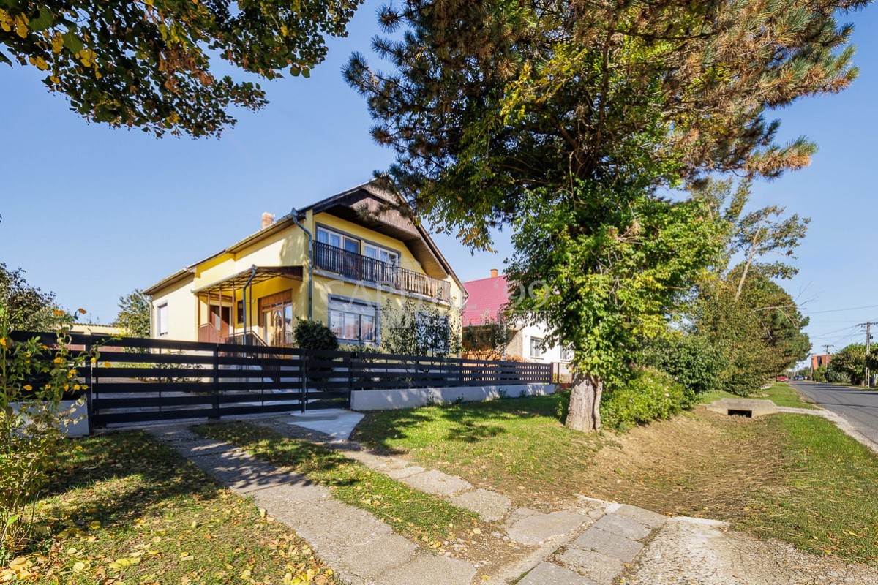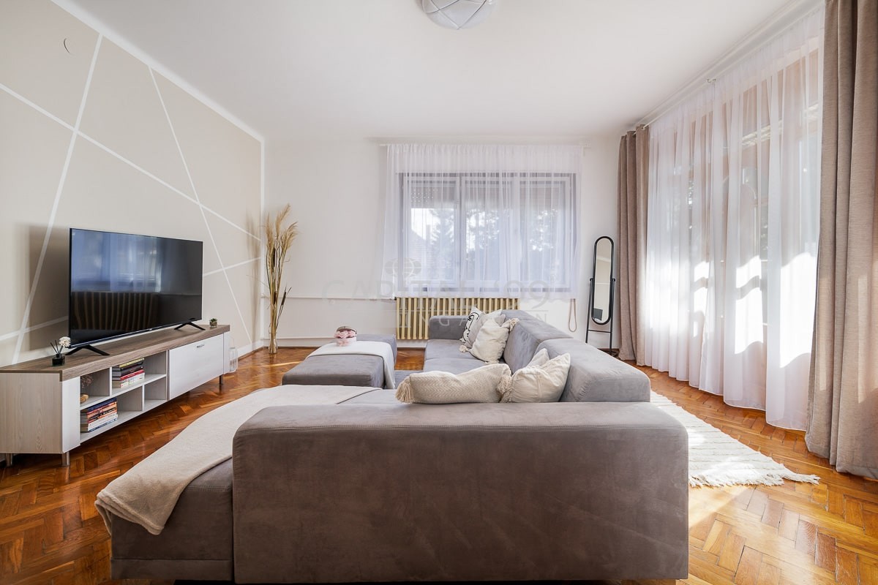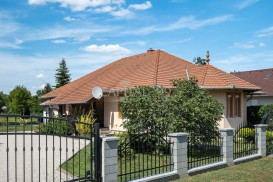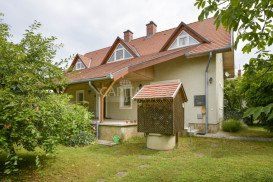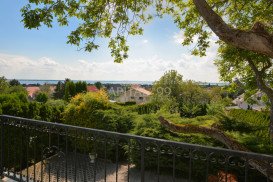Call us during office hours:
8:00 am-5:00 pm (Mo-Fr), 9-12:00 am (Sa)
Answering machine outside office hours
We call you back next day!
Ask for an appointment
Take a look personally with our professionals
Family House – 4233
code number: 4233Constantly maintained detached house in Marcali, in an absolutely calm side street near the town centre is for sale. The house can be occupied within a short time, if needed. The house is heated via gas central heating and via an oven operated with mixed fuel. The property is also endowed with an adjacent building of a floor size of 110 sqm, which can be used as a hobby room or it is even fit for commercial purposes. The lot comes with a double garage. The house is an absolute fit for use as permanent residence.
Data
- Built in
- 1981
- Renovated in
- -
- Number of Rooms
- 6
- Number of Bedrooms
- 5
- Number of Bathrooms
- 1
- Plot Size
- 806 m²
- Total area
- 350 m²
- Area
- 150 m²
- floor
- 2
- Energy class
- -
Features
Description
The property is situated in a little town with 11,000 inhabitants, 14 kms south from the Lake Balaton. The settlement can boast of good infrastructure: hospital, pharmacy, post office, restaurants, confectionaries, shopping facilities are here to find. A thermal bath and a recreational facility with outdoor and roofed pools has been opened recently in the settlement. The settlement is endowed with a library, court of law, and sports arena. Keszthely (approx. 20,000 inhabitants) is situated nearby, it is the commercial, economic and cultural centre of the region with many tourist attractions (Festetics castle, Balaton Museum). The Lake Balaton offers not only bathing but also sports (sailing, angling, etc.) and entertainment possibilities in the summertime. Hévíz lies approx. 20 kms away, with Europe’s largest natural thermal lake, which is suitable for outdoor bathing all year round. A well-equipped medical centre operates at the thermal lake, where guests receive not only phisical and spiritual recreation, but motoric diseases are also cured with good results.
Layout:
Downstairs: bedroom 12.00 sqm, bedroom 12.00 sqm, sitting room 24.70 sqm, bathroom 7.08 sqm, toilet 1.60 sqm, kitchen + dining room 12.98 sqm, larder 2.65 sqm, corridor 2.82 sqm, hall 11.88 sqm, storage room 15 sqm.
Double garage 30.80 sqm.
Hobby roo 110 sqm.
Cellar 28.65 sqm.
Roofed terrace 6.60 sqm.
Attic floor: bedroom 13.50 sqm, bedroom 13.50 sqm, bedroom 16.25 sqm, toilet 2.76 sqm, hall 16.00 sqm, balcony 10.10 sqm.
Fixtures:
Electricity, gas, water and drainage mains, entryphone, cable-tv, internet are available.
Heating system: gas central heating.
Timber windows with double panes, fitted with roller blinds.
Floor coverings: tiles, wooden parquet.
The lot is fenced off.
The data are based solely on the information given to us by our client. We do not take any responsibility for the completeness, correctness or timeliness of the data. We reserve the rights of price alteration, data modification and meantime sale.
Prices
| 90.000.000 Ft | 222.222 € | 230.769 $ | 22.500.000 ₽ |
