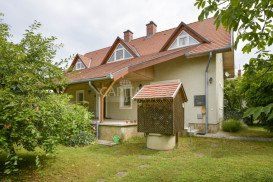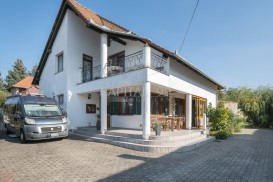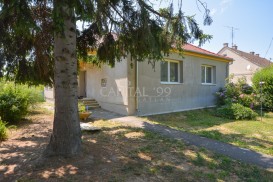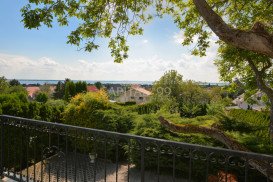Call us during office hours:
8:00 am-5:00 pm (Mo-Fr), 9-12:00 am (Sa)
Answering machine outside office hours
We call you back next day!
Ask for an appointment
Take a look personally with our professionals
Family House – 4116
code number: 4116In Badacsonytördemic, which is a settlement located at the foot of the Badacsony volcanic mountain, we offer this property for sale. The house was built in 1985, and it has been maintained ever since. The building comprises 3 storeys: cellar, residential floor, and attic floor. The entire area of the building is 209.2 sqm, floor area out of this amounts to 116.2 sqm. The lot has two parts: one is 1196 sqm and is classified in the land registry as ”residential building, yard”, the rest of the land is 2953 sqm, and is classified as arable land in outer area. The property is fit for a permanent residence, but for a holiday home as well. Thanks to its location it can be used for commercial purposes as well, as it is located near the National Blue Trail, where many passengers and bike riders go by.
Data
- Built in
- 1985
- Renovated in
- 2010
- Number of Rooms
- 4
- Number of Bedrooms
- 3
- Number of Bathrooms
- 2
- Plot Size
- 4149 m²
- Total area
- 210 m²
- Area
- 116 m²
- floor
- 3
- Energy class
- -
Features
Description
The house is located in Badacsonytördemic. Badacsonytördemic is endowed with good infrastructure: shopping facilities, kindergarten, doctor’s surgery, pharmacy are in the settlement available. The town Tapolca, which is the economic and cultural centre of the region is located 13 kms away. The nearest beach on the Lake Balaton lies 1 km from the house, the worthily famous beach and sailing port in Szigliget is approx. 1800 metres. One of the most renowned vine regions in Hungary is Badacsony. The centre of Badacsony is approx. 2500 metres. The amousement quarter offers many possibilities for having fun nearly throughout the year for lovers of vine and tours. Many ship voyage tours start from the port in Badacsony, which offer unforgettable adventures and entertainment.
Layout:
Residential storey: sitting room 31.20 sqm, kitchen 9.00 sqm, larder 4.40 sqm, bedroom 12.30 sqm, hall 7.20 sqm, toilet 1.50 sqm, roofed terrace 12.50 sqm.
Attic storey: bedroom 20.1 sqm, bathroom 4.80 sqm, anteroom 3.97 sqm, bedroom 21.70 sqm, loggia 9.30 sqm.
Cellar storeys: garage 16.60 sqm, storage room 7.70 sqm, boiler room 5.60 sqm, workshop 18.90 sqm, vine cellar 22.40 sqm.
Fixtures:
The property is connected to the electricity, 3-phase electricity, gas, water and sewage main systems.
Cable-tv, internet, air conditioners are installed.
Heating system: gas central heating, central heating with mixed fuel via radiators, iron stove.
Wooden windows with insulating panes, fitted with shutters.
Floor coatings: ceramic tiles, wooden parquet, laminate parquet.
The data are based solely on the information given to us by our client.
We do not take any responsibility for the completeness, correctness or timeliness of the data. We reserve the rights of price alteration, data modification and meantime sale.
Prices
| 98.000.000 Ft | 248.101 € | 251.282 $ | 24.500.000 ₽ |




