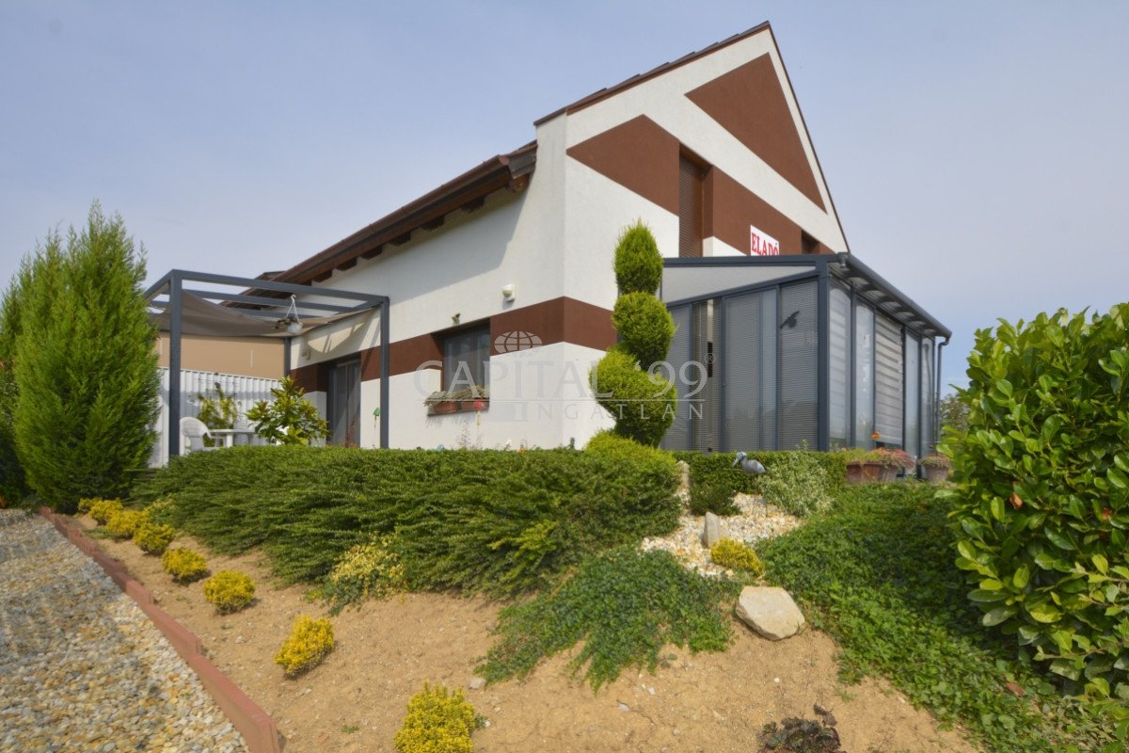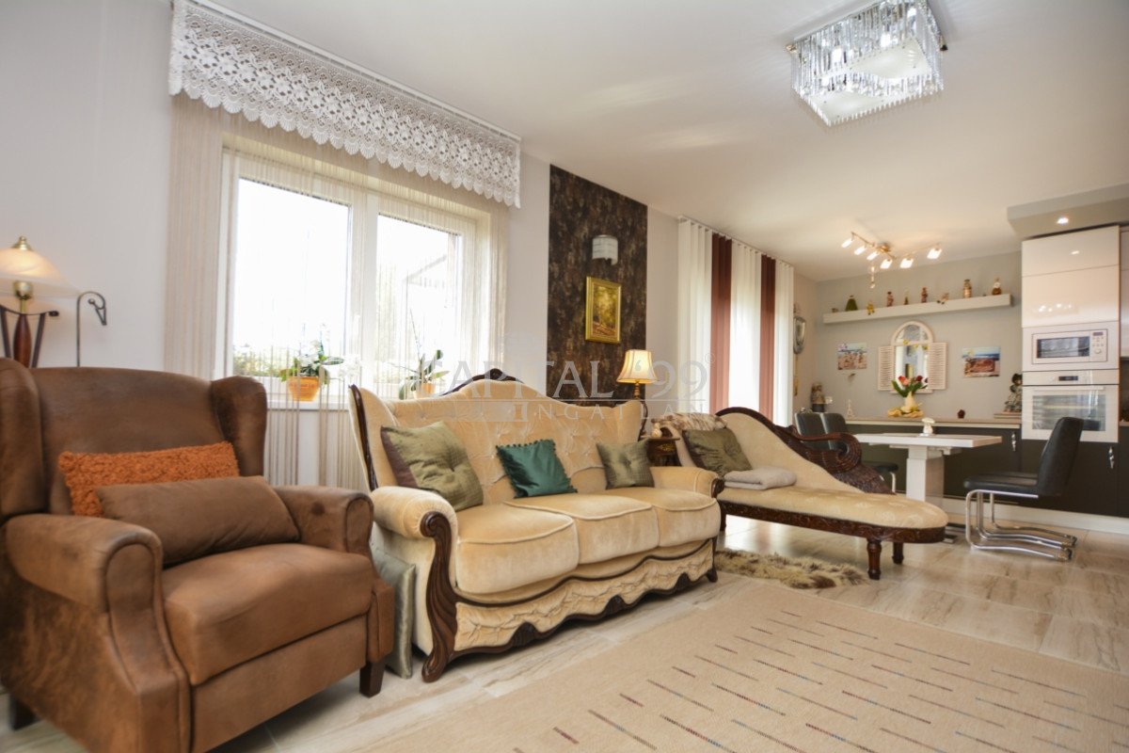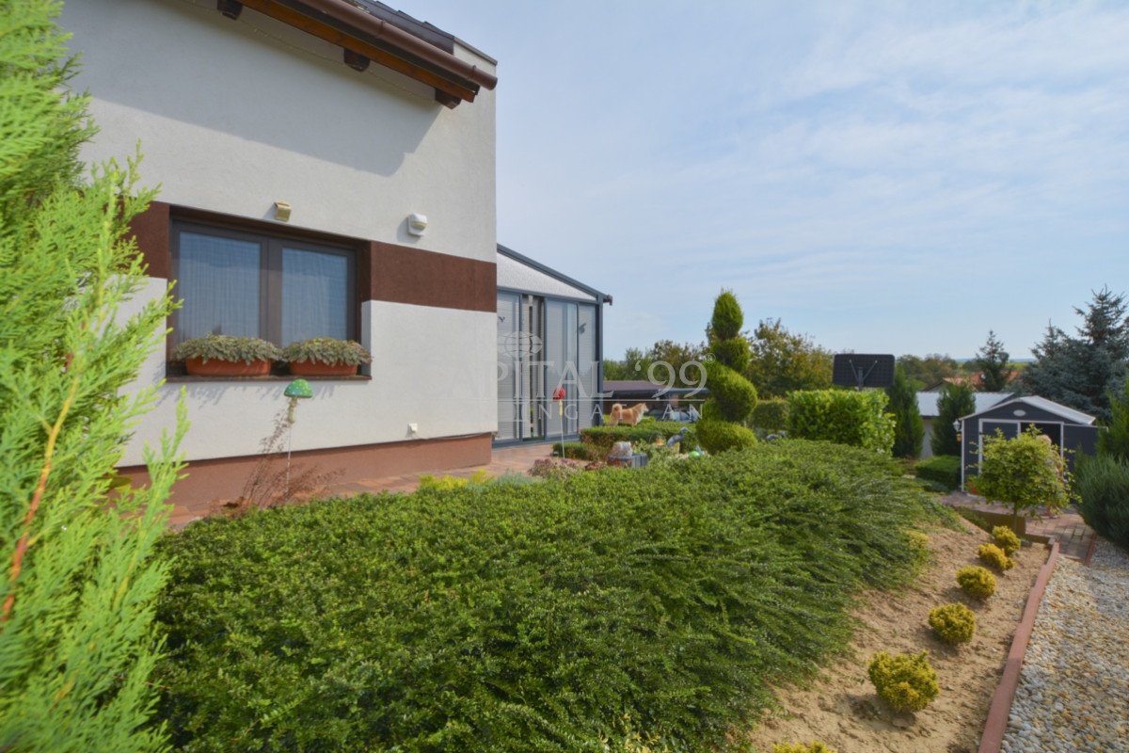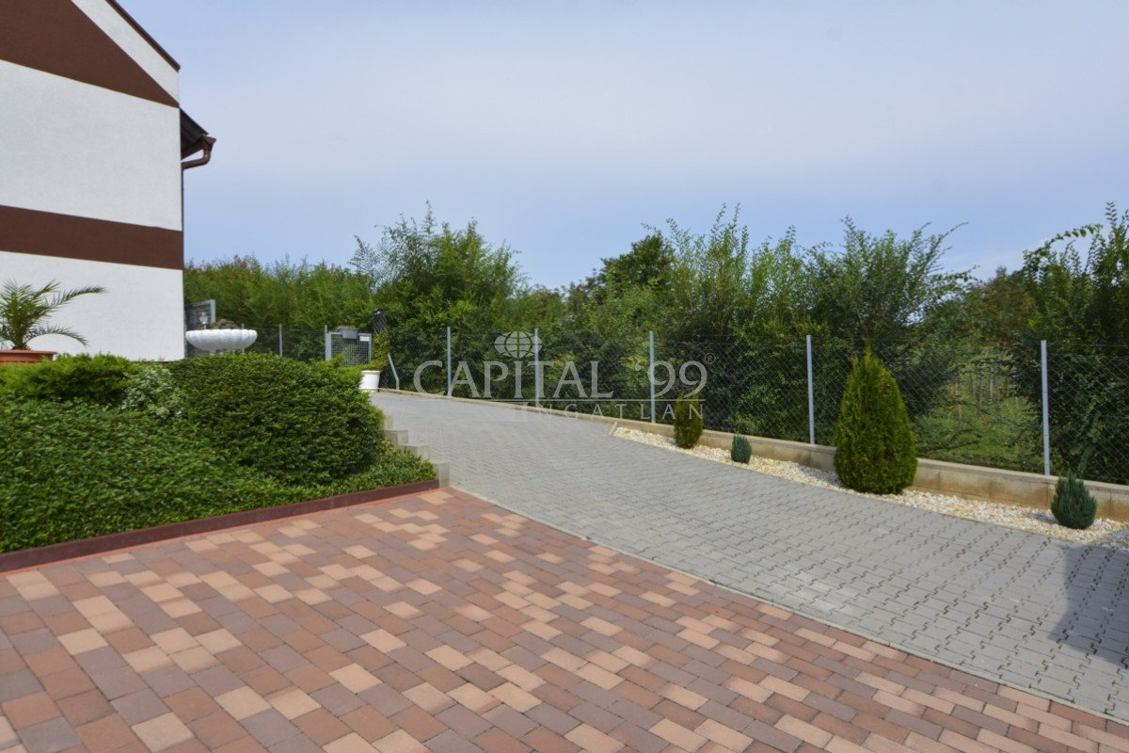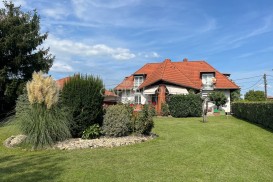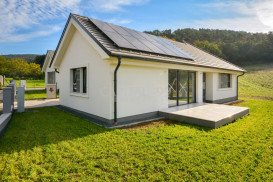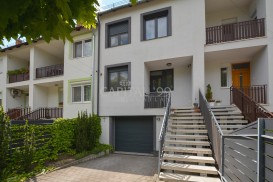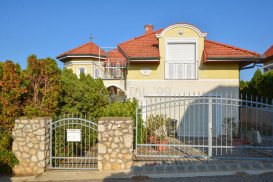Call us during office hours:
8:00 am-5:00 pm (Mo-Fr), 9-12:00 am (Sa)
Answering machine outside office hours
We call you back next day!
Ask for an appointment
Take a look personally with our professionals
Family House – 4107
code number: 4107Exactingly built detached house as new in Keszthely, 2 kms from the spa town of Hévíz is for sale. The lot is very nicely landscaped, and tended, it comes with evergreens and ornamental shrubs. A south-east facing conservatory opens from the sitting room, and a large, south facing terrace from the dining room. The house is heated via electric heating combined with underfloor heating and radiators. The heating system is combined with solar panels, thus the maintenance costs of the house are minimal. There are a roofed carport, a mobile garage and a storage room available in the yard. This is a very nice find, tended, groomed property as new, fit for permanent residence or for a holiday home.
Data
- Built in
- 2019
- Renovated in
- -
- Number of Rooms
- 4
- Number of Bedrooms
- 3
- Number of Bathrooms
- 2
- Plot Size
- 470 m²
- Total area
- 210 m²
- Area
- 126 m²
- floor
- 2
- Energy class
- -
Features
Description
The house is situated in the suburban part of Keszthely, which is the capital town of Lake Balaton. It is the commercial, economic and cultural centre of the region with numerous tourist attractions (Festetics Palace, Balaton Museum, etc.). The Balaton offers apart from swimming other sport (sailing, fishing, etc.) and entertainment facilities in the summer months. Hévíz is 2 km from the settlement, where the largest natural thermal lake of Europe is situated, which is suitable for outdoor swimming all year round. There is a highly developed medical centre built on the lake, where patients suffering from locomotor disorders are successfully healed. It also provides physical and spiritual recreation.
Layout:
Ground floor: anteroom 4.77 sqm, shower + toilet 3.74 sqm, bedroom 16.80 sqm, storage room 2.97 sqm, kitchen + dining room 19.02 sqm, sitting room 16.80 sqm, conservatory 12 sqm, terrace 16 sqm, garage 24 sqm, carport 20 sqm, garden tool shed 12 sqm.
Attic floor: bedroom 14.05 sqm, bedroom 15.65 sqm, bathroom + toilet 13.60 sqm, walk-in wardrobe 5.88 sqm, corridor 5.71 sqm, study corner 6.80 sqm.
Fixtures:
The property is connected to the electricity, water and sewage main systems. Cable-tv, tv aerials, internet, air conditioners are installed.
Heating system: electric central heating, combined with underfloor heating and radiators.
Plastic windows with 3-layer insulating panes, fitted with roller blinds.
Floor coatings: ceramic tiles, laminate.
The lot is fenced-off.
The data are based solely on the information given to us by our client.
We do not take any responsibility for the completeness, correctness or timeliness of the data. We reserve the rights of price alteration, data modification and meantime sale.
Prices
| 130.000.000 Ft | 342.105 € | 400.000 $ | 32.500.000 ₽ |
