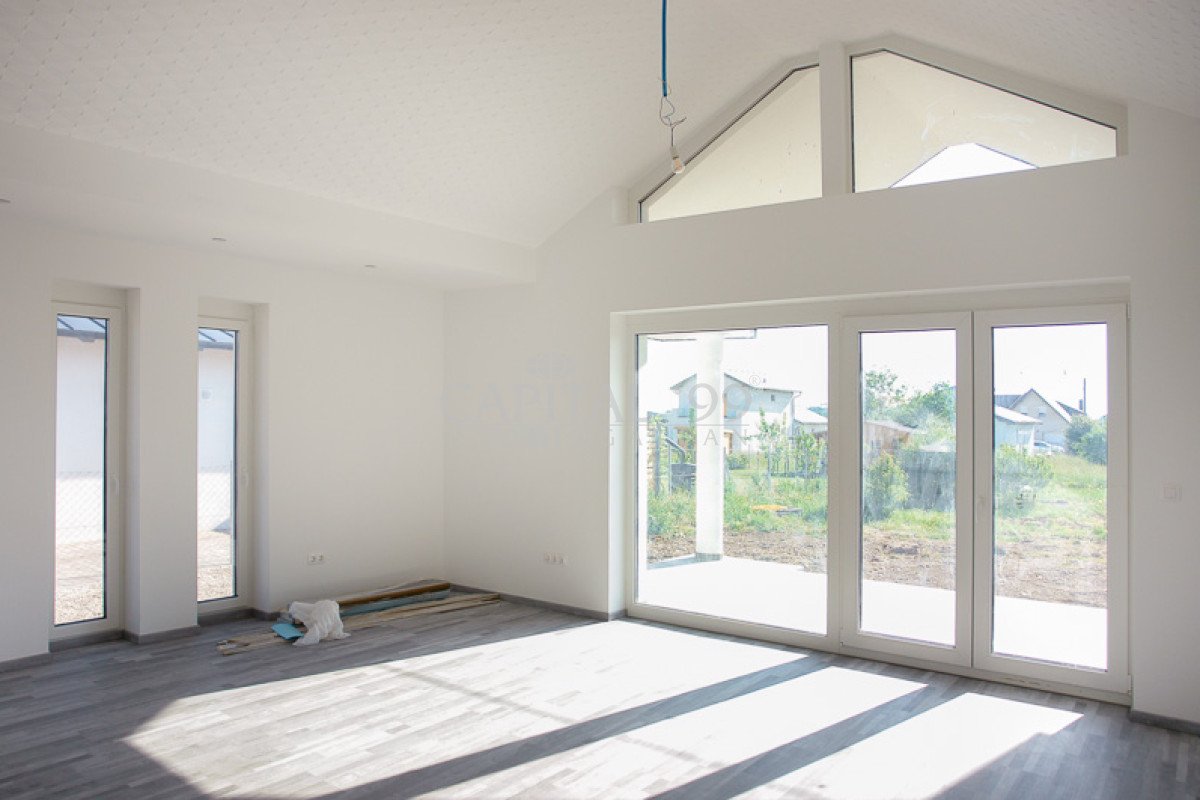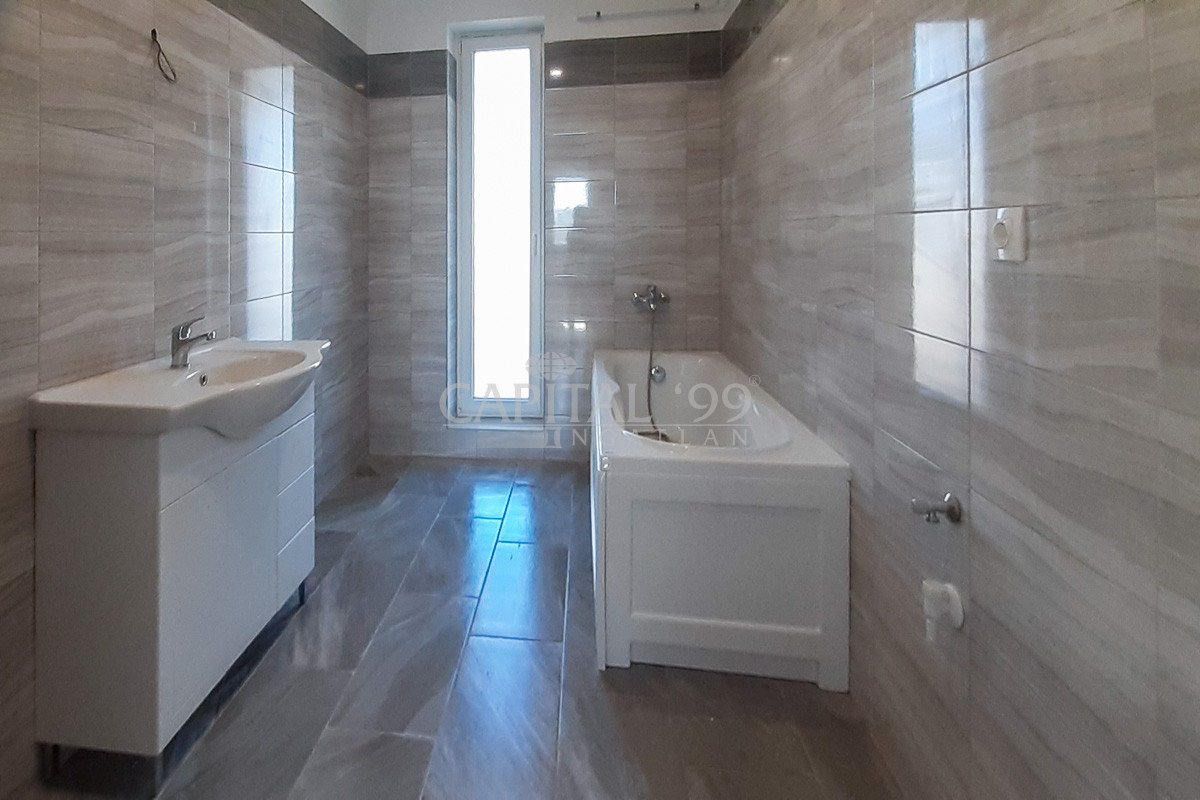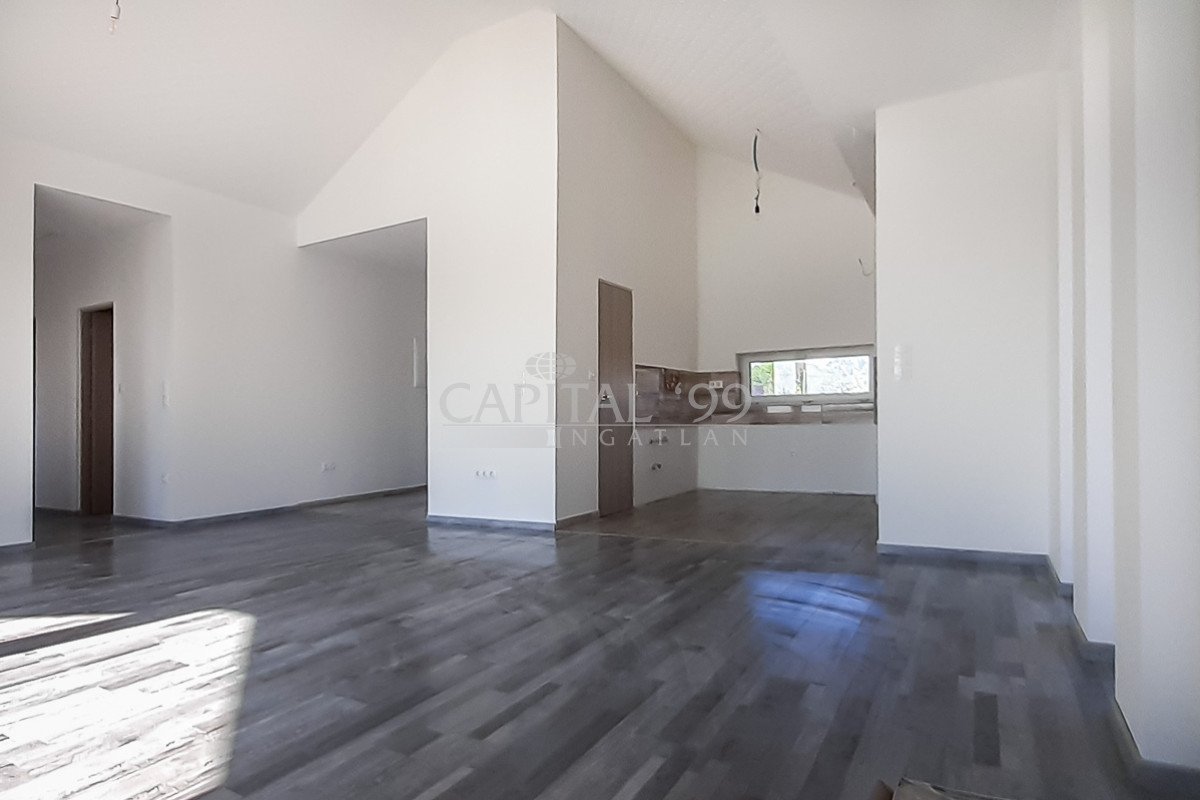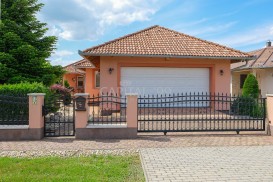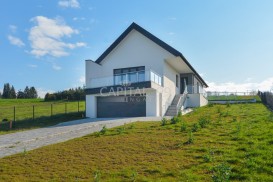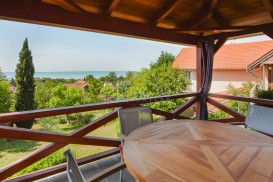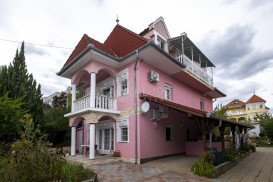Call us during office hours:
8:00 am-5:00 pm (Mo-Fr), 9-12:00 am (Sa)
Answering machine outside office hours
We call you back next day!
Ask for an appointment
Take a look personally with our professionals
Family House – 4033
code number: 4033Newly built detached house in a calm, silent part of Balatongyörök is for sale. The technical equipment of the interiors is completely finished. The house was built in construction materials of high standard. The solar cells mounted on the roof contribute to a great extent to the energy supply of the building. Gas connection is in progress. The house is heated via a condensing gas boiler, mounted on wall, and the heating system comprises underfloor heating as well. Household hot water is produced also via gas. The location of the house within the settlement is excellent, the beach and the holiday centre of the settlement is only at a 10-minute walk. The house is surrounded by valuable, tended, newly built properties. The house is excellent for use as a permanent residence, nevertheless it can be used as a holiday home as well, because of its location and surroundings.
Data
- Built in
- 2022
- Renovated in
- -
- Number of Rooms
- 3
- Number of Bedrooms
- 2
- Number of Bathrooms
- 1
- Plot Size
- 1000 m²
- Total area
- 111 m²
- Area
- 90 m²
- floor
- 1
- Energy class
- -
Features
Description
The property is situated in a popular holiday resort 6 km from Keszthely. There is a beautiful view of the Szigliget Bay from the belvedere of the settlement. The village is famous for the old wine-press houses on its vineyards and its Roman Catholic church, which was built in classical style. The Driving Range golf course situated in unique surroundings, was opened in 2009. The Balaton Highlands Natural Park is situated between the settlement and Balatonederics. There are confectioneries, nice restaurants, guest houses and wine cellars in the settlement. Many events and programs await the visitors from early spring to late autumn.
Layout: sitting room 23.06 sqm, dining room 7.94 sqm, kitchen 9.23 qm, larder 1.71 sqm, entry 4.32 sqm, guests’ toilet 1.71 sqm, corridor 3.85 sqm, bedroom 14.39 sqm, bedroom 10.19 sqm, bathroom 7.68 sqm, walk-in wardrobe 5.25 sqm.
Roofed terrace 18.30 sqm, roofed terrace 3.20 sqm.
Fixtures:
Electricity, gas mains, water and drainage main systems are connected; tv-aerials, internet are installed.
Heating system: gas central heating system, underfloor heating.
Plastic windows with 3 layered insulated panes.
Floor coatings: laminate, ceramic tiles.
The lot is fenced off.
The data are based solely on the information given to us by our client.
We do not take any responsibility for the completeness, correctness or timeliness of the data. We reserve the rights of price alteration, data modification and meantime sale.
Prices
| 178.000.000 Ft | 468.421 € | 544.342 $ | 44.500.000 ₽ |
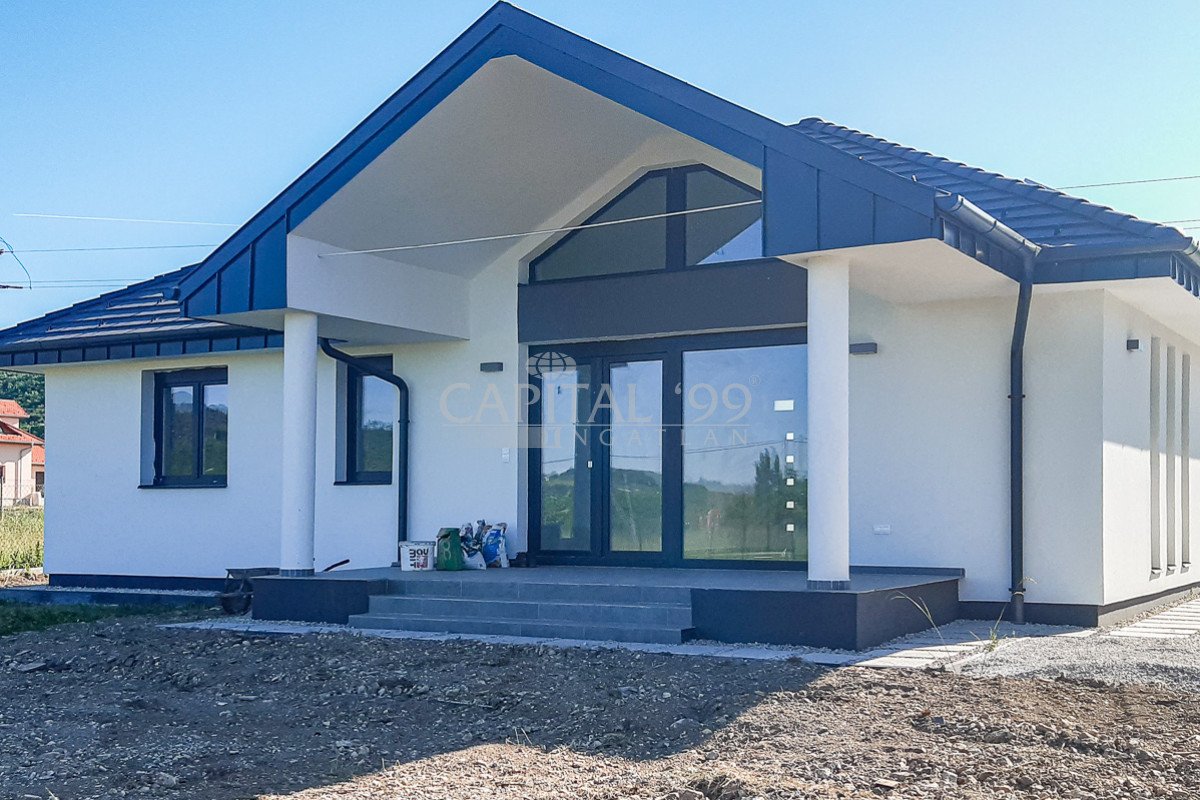
.jpg)
