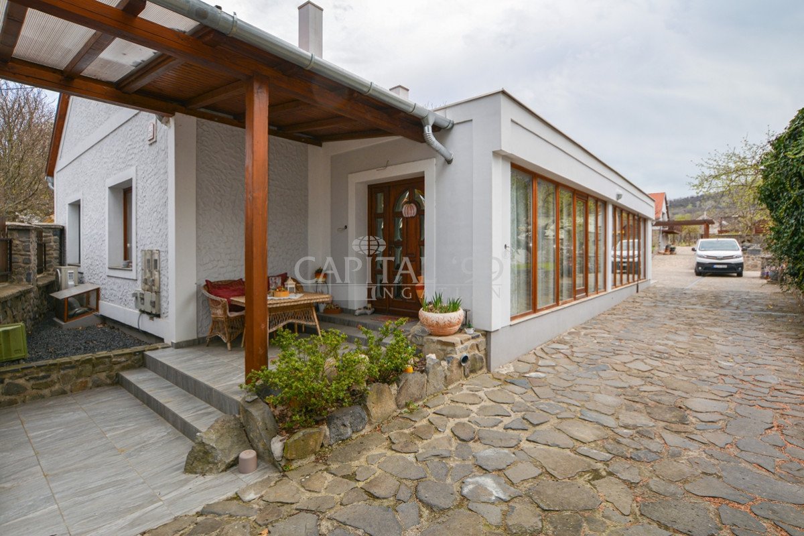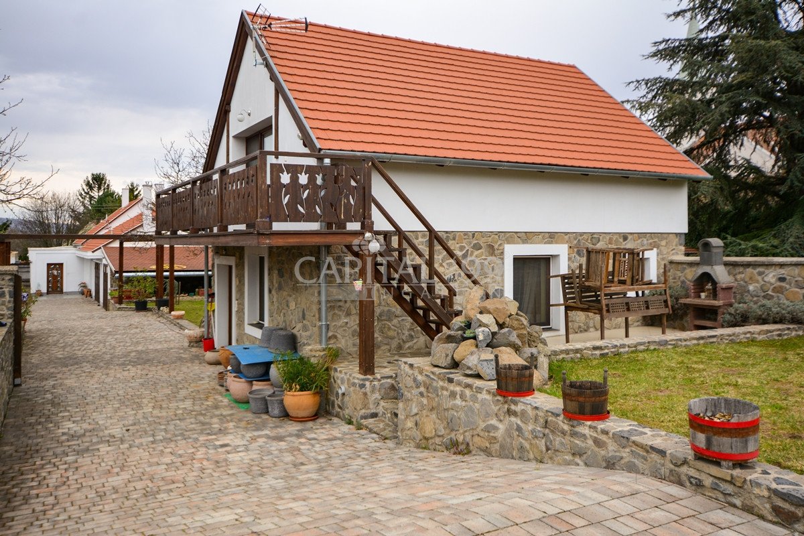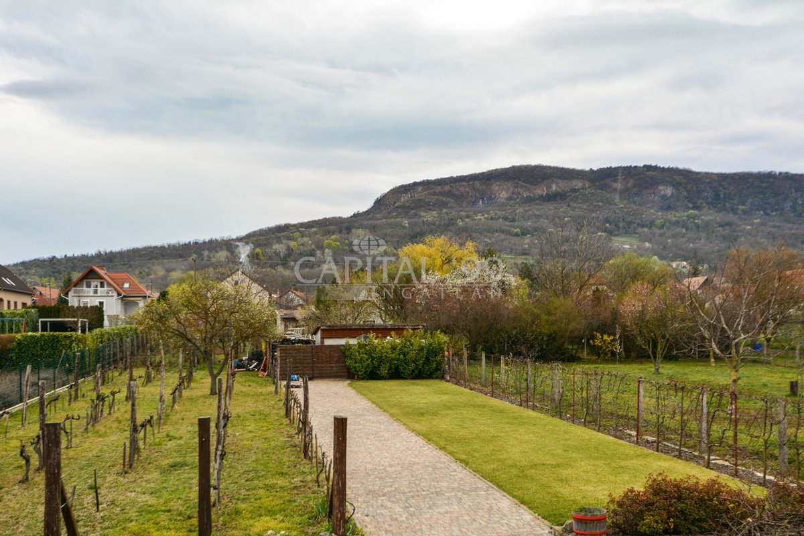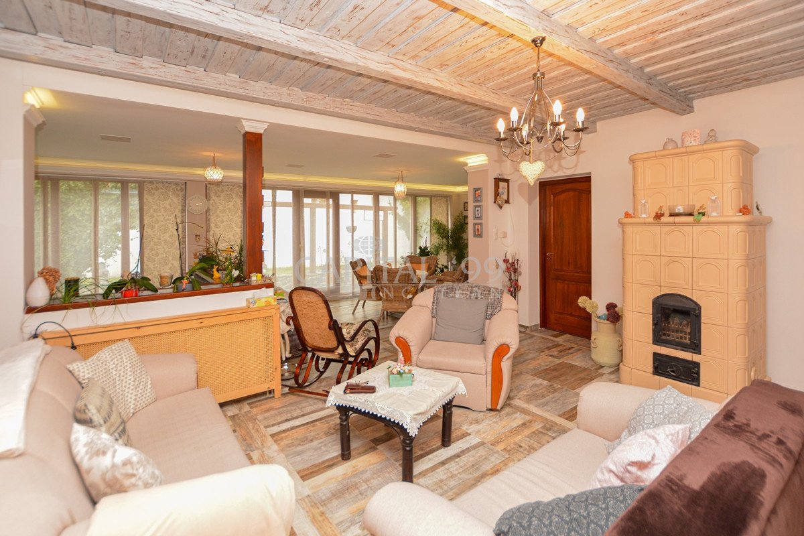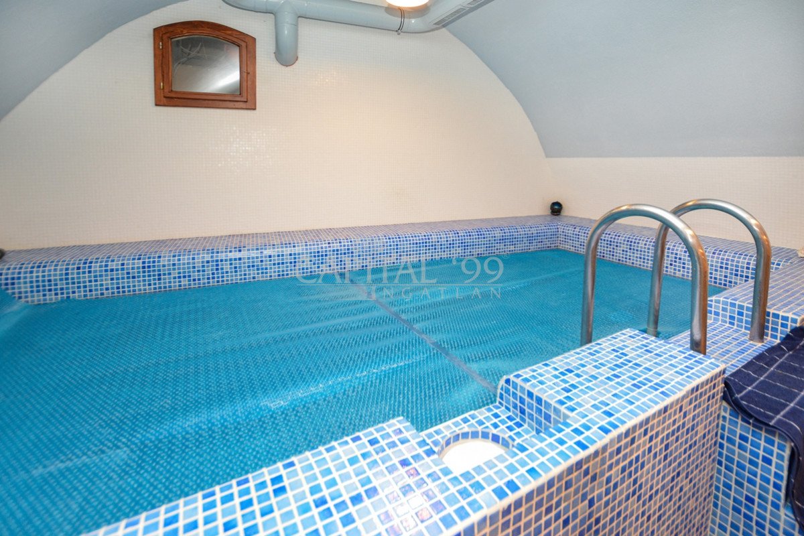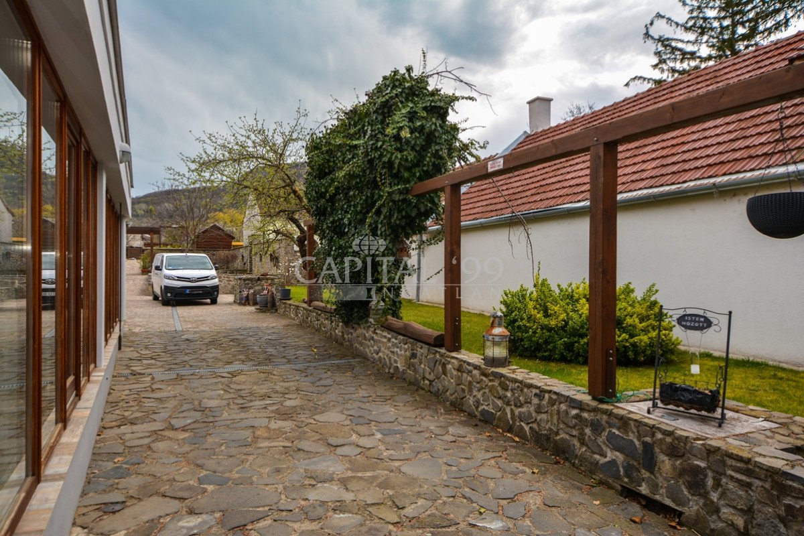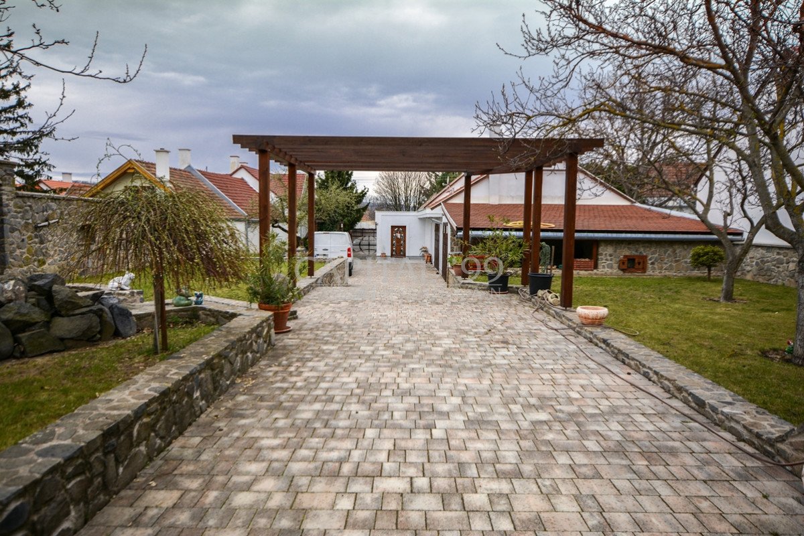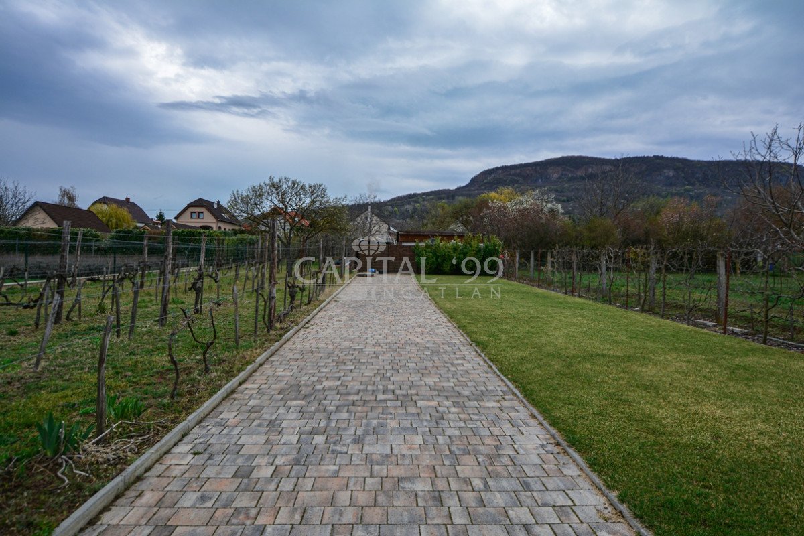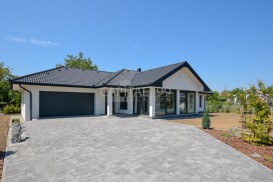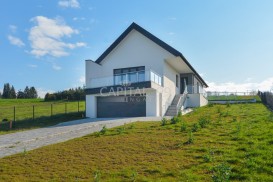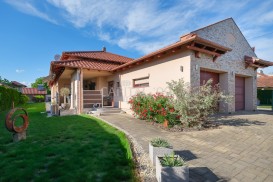Call us during office hours:
8:00 am-5:00 pm (Mo-Fr), 9-12:00 am (Sa)
Answering machine outside office hours
We call you back next day!
Ask for an appointment
Take a look personally with our professionals
Family House – 3939
code number: 3939Very exactingly constructed detached house with guset house in Badacsony is for sale. A part of the building was built in 1880, the main building in 1985. The whole building was refurbished in 2017. The cellar of the main bulding is fitted with a wellness-area, which comes with jacuzzi, sauna, shower, and pool. The main building was constructed very exactingly, it is fitted with central heating operating with gas and with mixed fuel. The main building comes with a double garage and storage rooms. The guest house comprises 3 apartments with a separate entry each. The lot is ver lovingly groomed, the garden is planted partly with vineyard. The garden comes with a well und with a water tank for gathering water and for watering. The property can be ideally used as a permanent residence but for a holiday home as well. This is a great find with an excellent price-value ratio in wonderful natural setting at the foot of the Badacsony-hill.
Data
- Built in
- -
- Renovated in
- -
- Number of Rooms
- 7
- Number of Bedrooms
- 6
- Number of Bathrooms
- 6
- Plot Size
- 1800 m²
- Total area
- 359 m²
- Area
- 258 m²
- floor
- 1
- Energy class
- -
Features
Description
The property is situated in a calm, tranquil settlement by the northern shore of Lake Balaton at the foot of the Badacsony hills. The Badacsony area is the smallest area of wine cultivation in the western Transdanubian region, where good quality wine is made. Keszthely, the capital of the Balaton lies approx. 25 km away.
Layout:
Main building 130 m2: anteroom, sitting room, bedroom, bdroom, bathroom + WC,boiler room + WC, kitchen + dining room, bedroom, bathroom + WC.
Cellar 40 m2: wellness- area: sauna + pool, shower.
Double garage 60 m2.
Summer kitchen, storage room, storage room: 10 m2.
Guest house: Downstairs 48 m2: room + kitchen + bathroom
room + kitchen + bathroom
Upstairs 40 m2: room, bathroom + WC, balcony.
Tool shed: 15 m2.
Storage room: 10 m2.
Storage room: 6 m2.
Fixtures:
The property is connected to the electricity, gas, water and drainage main systems. Internet, tv-aerials, cable tv, air condition are installed.
Heating system: central heating with gas and mixed fuel.
Wooden windows with insulating panes.
Floor coatings: ceramic tiles, laminate.
Wellness-area with sauna, and pool.
Theere is a well on the lot available.
The data are based solely on the information given to us by our client. We do not take any responsibility for the completeness, correctness or timeliness of the data. We reserve the rights of price alteration, data modification and meantime sale.
Prices
| 188.000.000 Ft | 482.051 € | 569.696 $ | 47.000.000 ₽ |
