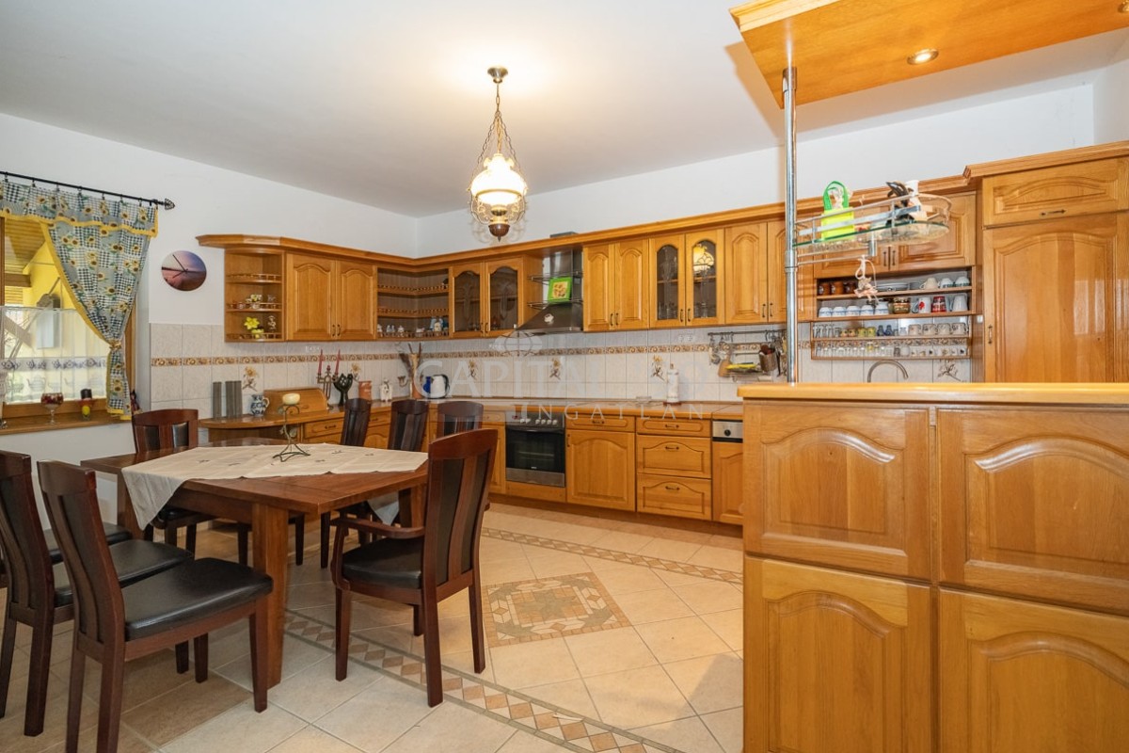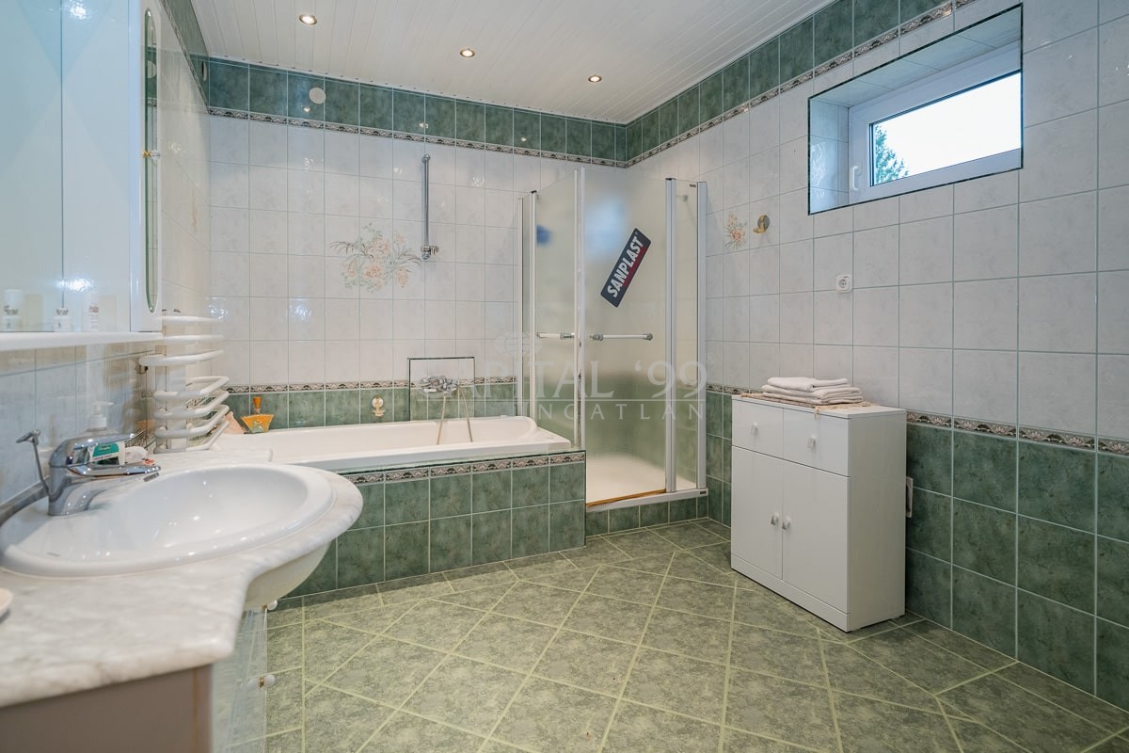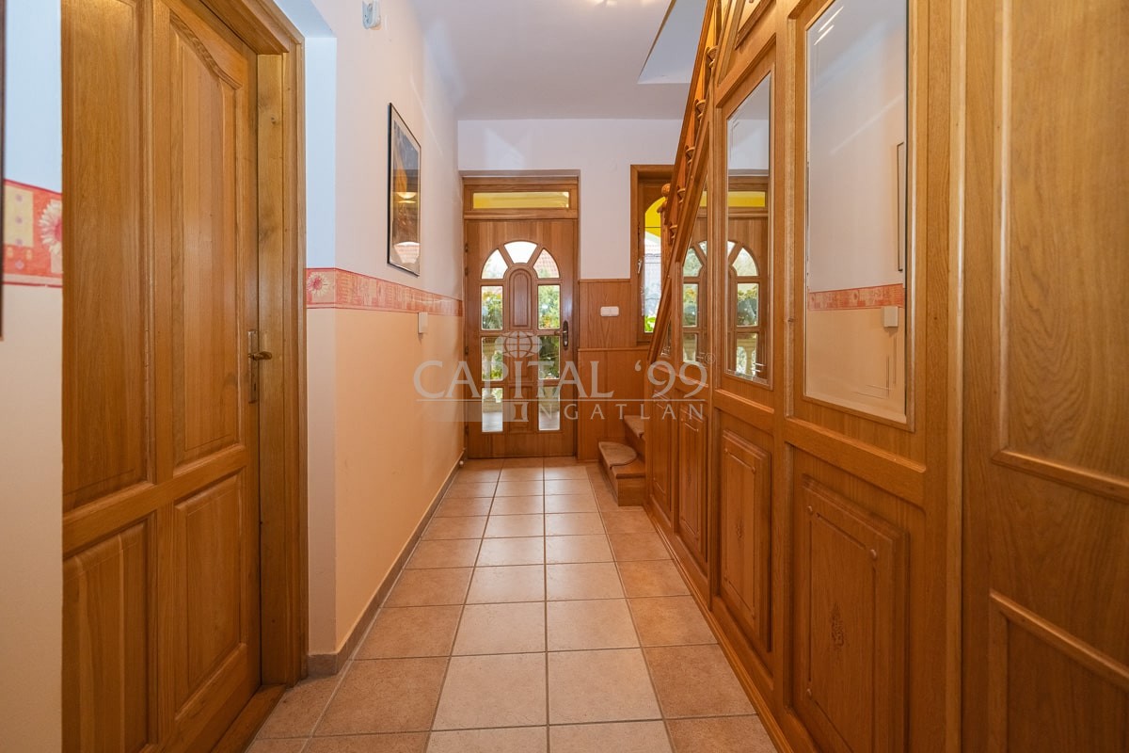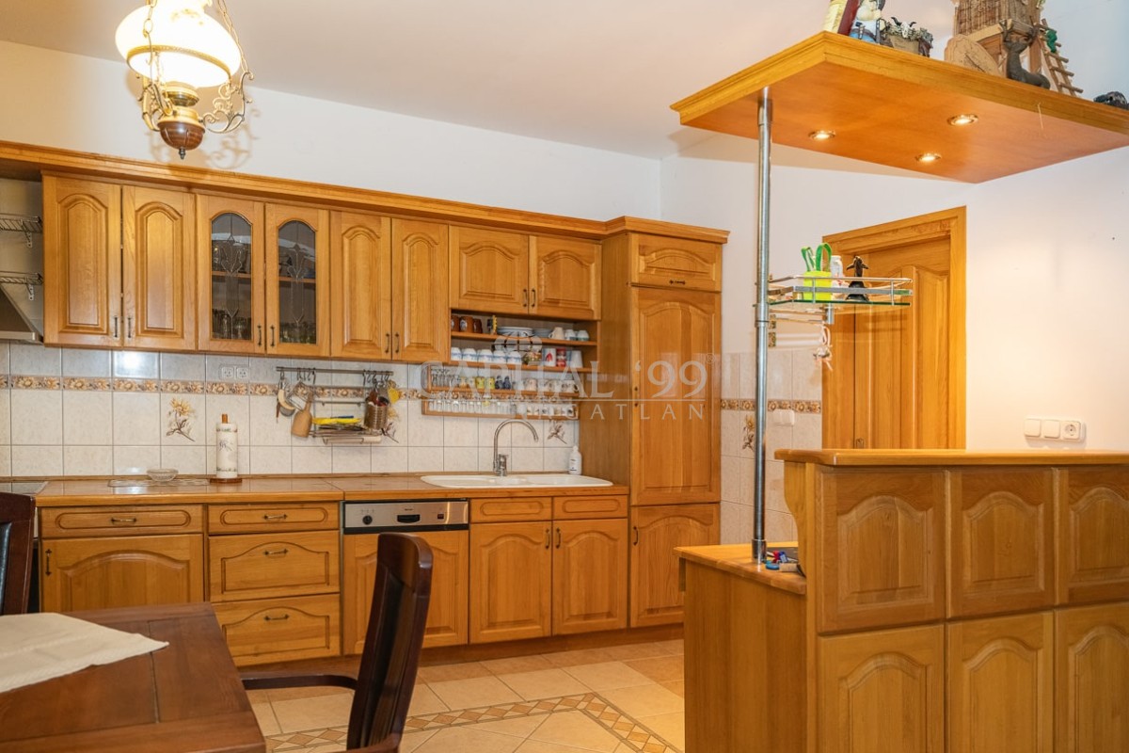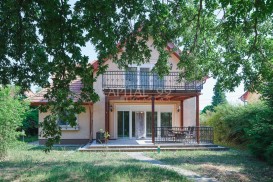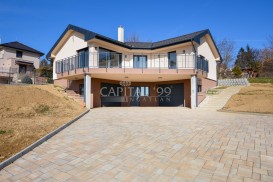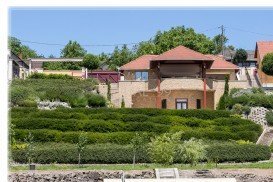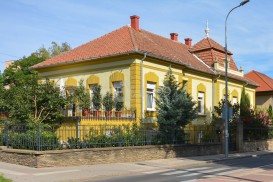Call us during office hours:
8:00 am-5:00 pm (Mo-Fr), 9-12:00 am (Sa)
Answering machine outside office hours
We call you back next day!
Ask for an appointment
Take a look personally with our professionals
Family House – 4236
code number: 4236Constantly maintained detached house fit for a larger family situated at the boundary of the counties of Somogy and Zala, in an enchanting village surrounded by forests is for sale. The house was built in 2000 in high-quality building materials, and it has been maintained ever since. The lot is large, square-shaped, fenced off, with a nice custom made forged iron fence on the street front. The house is made up of three storeys, it comes with large rooms. Under the house there is a complete, well useable cellar, where the heating equipment room, and the firewood storage are to find, and additionally some other rooms, which can be used as hobby room, workshop or they can even serve as place for some entrepreneurship. On the lot there is also a barn in need of refurbishment of the size of approx. 6 x 10 m, which can be converted into garages, storage rooms, etc. The village has approx. 100 inhabitants, the houses and yards are in trim condition, public bus transport is in the village available. The village can be accessed easily on public road, the exit and entrance of the M7 motorway is approx. 5 kms away.
Data
- Built in
- 2000
- Renovated in
- -
- Number of Rooms
- 9
- Number of Bedrooms
- 7
- Number of Bathrooms
- 3
- Plot Size
- 3000 m²
- Total area
- 485 m²
- Area
- 282 m²
- floor
- 3
- Energy class
- -
Features
Description
Layout:
Ground floor 136.62 sqm: bedroom 10.33 sqm, bedroom 16.80 sqm, corridor 12.96 sqm, kitchen 10.15 sqm, bedroom 16.80 sqm, larder 4.80 sqm, anteroom 5.52 sqm, bathroom 10.15 sqm, sitting room 32.67 sqm, guest toilet 1.65 sqm, dining room 14.79 sqm.
Veranda 14.28 sqm, veranda 13.30 sqm.
Attic floor 145.43 sqm: bedroom 9.59 sqm, bedroom 15.40 sqm, corridor 8.52 sqm, kitchen 8.75 sqm, bedroom 21.83 sqm, larder 3.60 sqm, bedroom 10.15 sqm, bathroom 8.40 sqm, guest toilet 0.90 sqm, sitting room dining room 58.29 sqm.
Loggia 12.90 sqm, balcony 14.30 sqm.
Fixtures:
Electricity (3-phase), water and drainage mains, entryphone, satellite dish, internet, alarm system are available.
Heating system: central heating operated with mixed fuel.
Gas connection possibility is in within the lot.
Oak timber windows with 2-layer panes.
Floor coverings: tiles, carpet floor.
On the lot there is also a well available.
The lot is fenced off.
The data are based solely on the information given to us by our client.
We do not take any responsibility for the completeness, correctness or timeliness of the data. We reserve the rights of price alteration, data modification and meantime sale.
Prices
| 247.000.000 Ft | 650.000 € | 755.351 $ | 61.750.000 ₽ |

