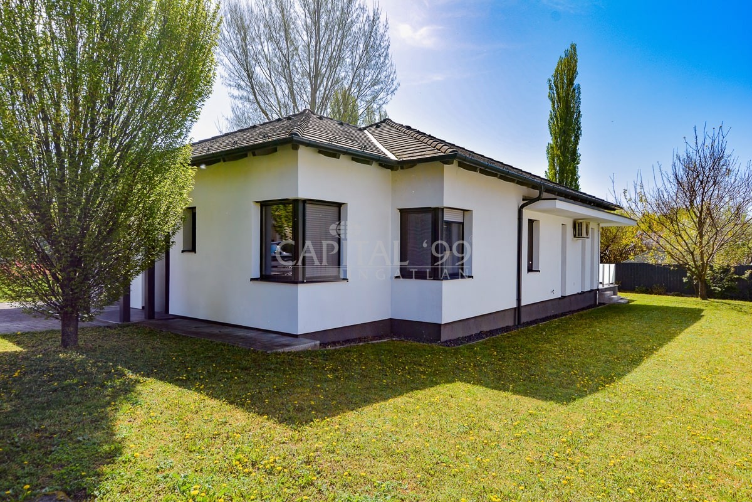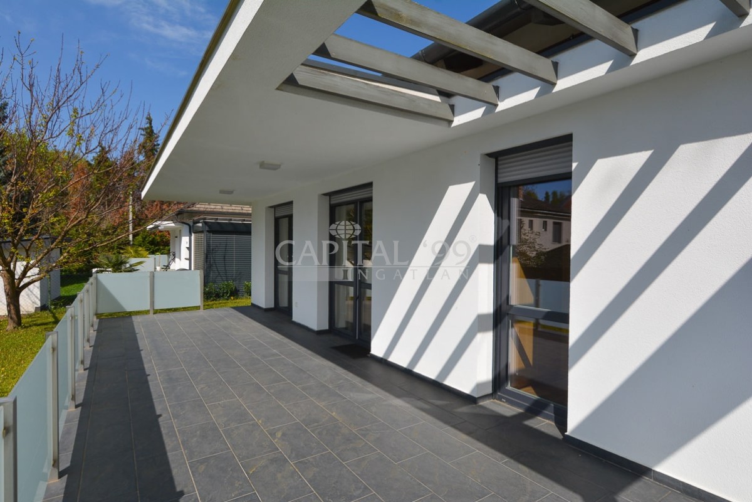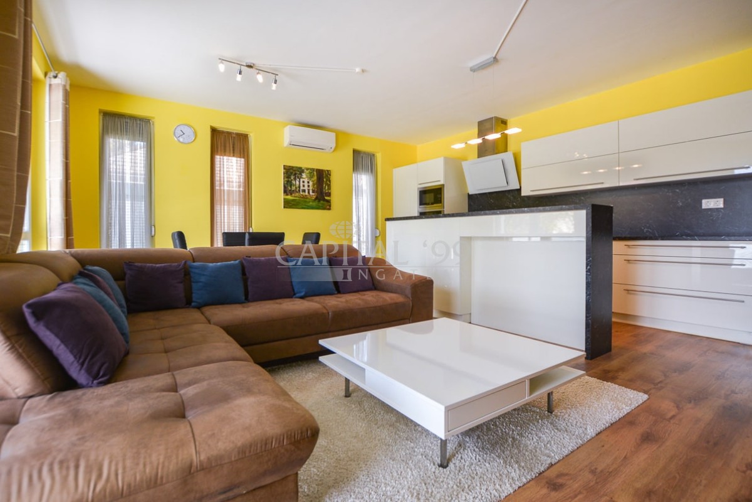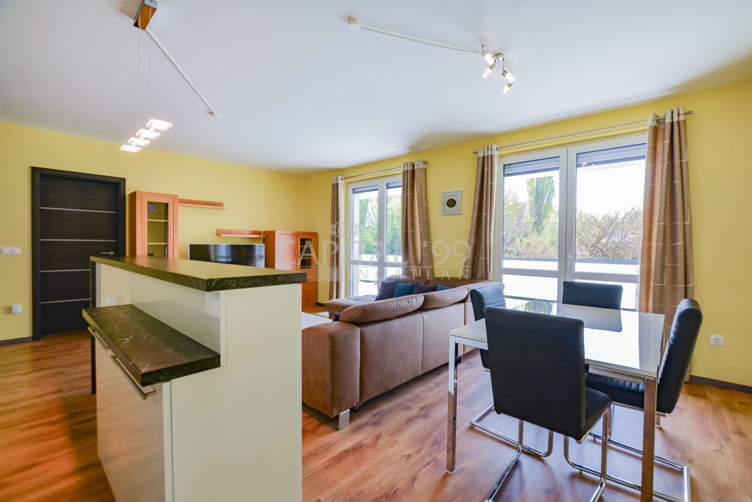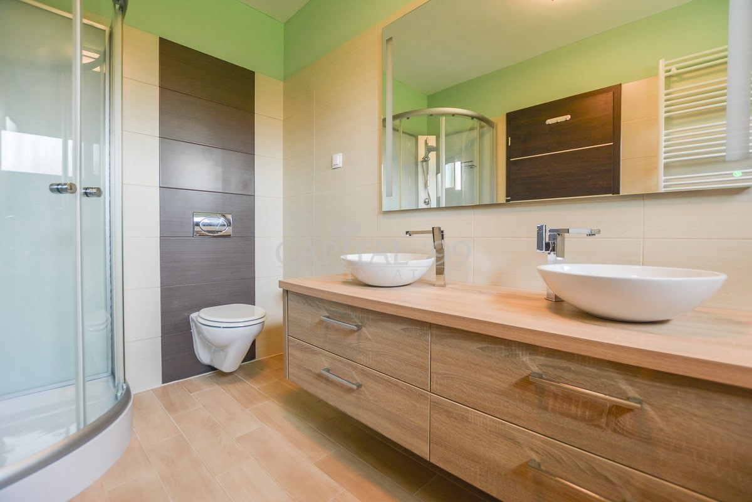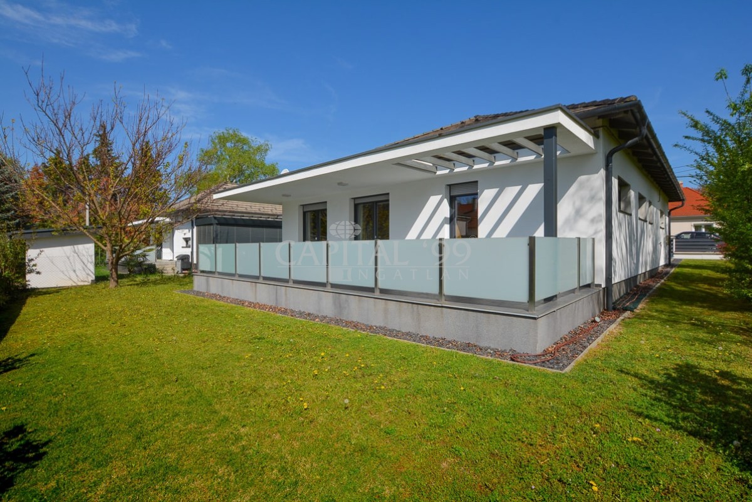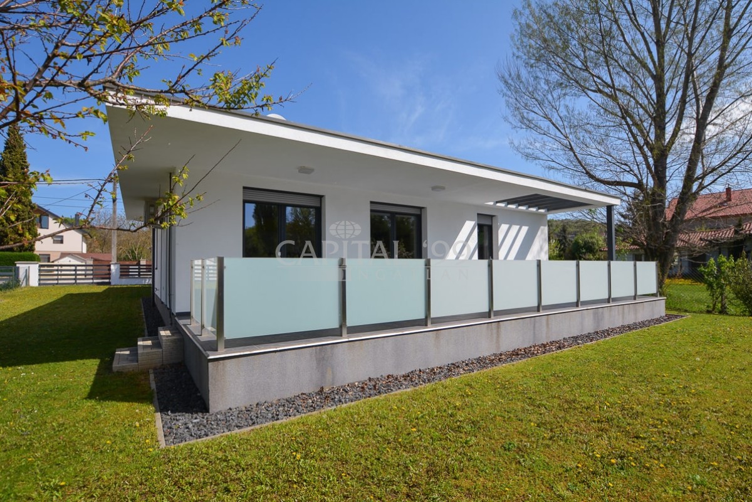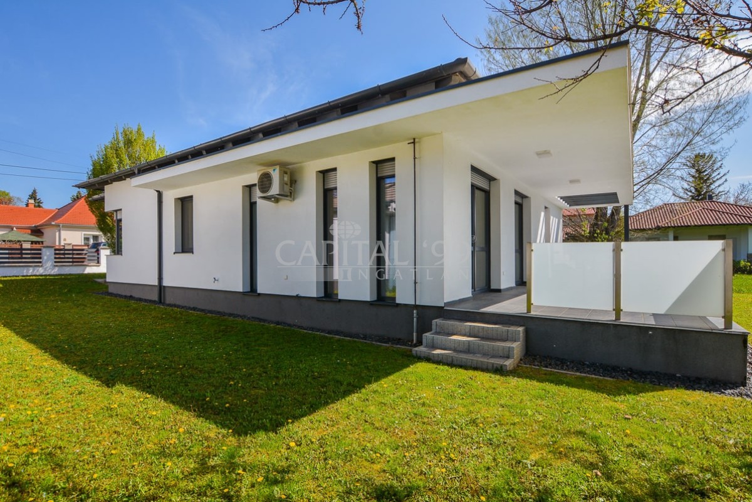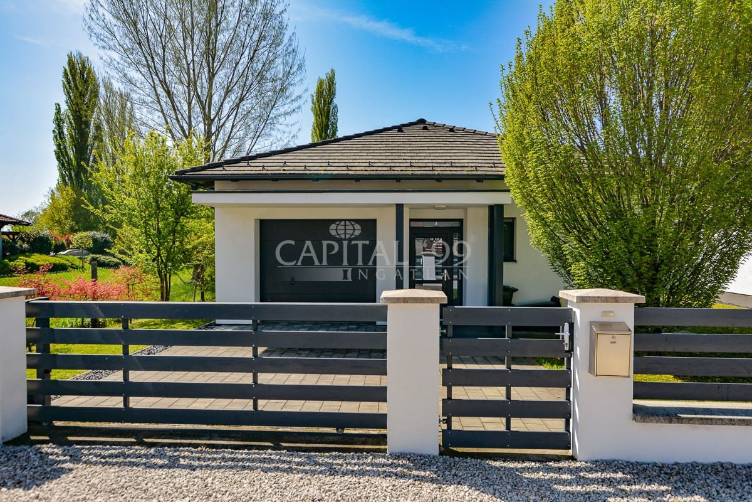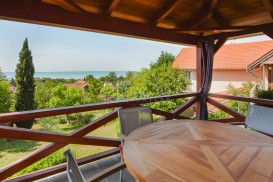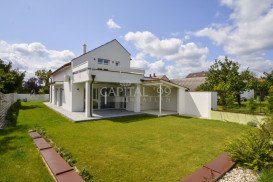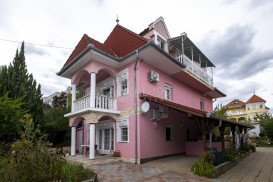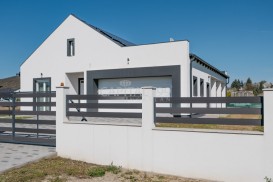Call us during office hours:
8:00 am-5:00 pm (Mo-Fr), 9-12:00 am (Sa)
Answering machine outside office hours
We call you back next day!
Ask for an appointment
Take a look personally with our professionals
Family House – 4276
code number: 4276Modern family house in Gyenesdiás, 500m from Lake Balaton, in a quiet side street. The house has a 606m2 plot that is well-kept with ample parking and there is 134m2 of internal space. The current owners bought it in 2020 and the property was never occupied, so condition is as new.
The house is characterized by new interior spaces and the furnishings are almost new, which are part of the purchase price. The living room and modern kitchen are located in one space and a covered 38m2 south-facing terrace opens from the living room. The heating of the house is gas-fired with underfloor heating and radiators, triple glazed doors and windows and the interior spaces are air-conditioned. The house has three bedrooms and two bathrooms.
The house is an ideal choice for permanent residence or holiday home! The beach is a 5-8 minute walk away. Gyenesdiás is a settlement with a very developed infrastructure, restaurants, shops and a doctor is easily accessible. If you are looking for a coastal house as new in a quiet environment, this property is an excellent choice and is ready to move into and enjoy immediately.
Data
- Built in
- 2016
- Renovated in
- -
- Number of Rooms
- 4
- Number of Bedrooms
- 3
- Number of Bathrooms
- 2
- Plot Size
- 606 m²
- Total area
- 170 m²
- Area
- 133 m²
- floor
- 1
- Energy class
- -
Features
Description
The property is situated in a popular holiday resort near Keszthely on the northern coastline of Lake Balaton. Hévíz is 8 km away. There are restaurants, shops, surgeries, a school and a kindergarten in the settlement. The beach of the settlement is famous in the Balaton region. There are sport facilities for horseback riding, running, cycling and hiking. Several buses are run daily to Keszthely and Hévíz.
Layout:
entryway + hall 5.41 sqm, toilet 1.76 sqm, garage 21.00 sqm, laundry room 6.30 sqm, larder 2.15 sqm, bedroom 14.20 sqm, bedroom 10.33 sqm, bedroom 10.33 sqm, corridor 4.35 sqm, bathroom 7.00 sqm, bathroom 6.88 sqm, sitting room + kitchen + dining room 43.53 sqm, roofed terrace 37.24 sqm.
Fixtures:
Electricity, gas, water and drainage mains, entryphone, tv-aerials, air conditioners are available.
Heating system: gas central heating system, with underfloor heating and radiators.
Plastic windows with 3-layer insulating panes, fitted with roller blinds.
Floor coverings: tiles, laminate parquet.
The lot is fenced off.
The data are based solely on the information given to us by our client.
We do not take any responsibility for the completeness, correctness or timeliness of the data. We reserve the rights of price alteration, data modification and meantime sale.
Prices
| 180.000.000 Ft | 444.444 € | 461.538 $ | 45.000.000 ₽ |
