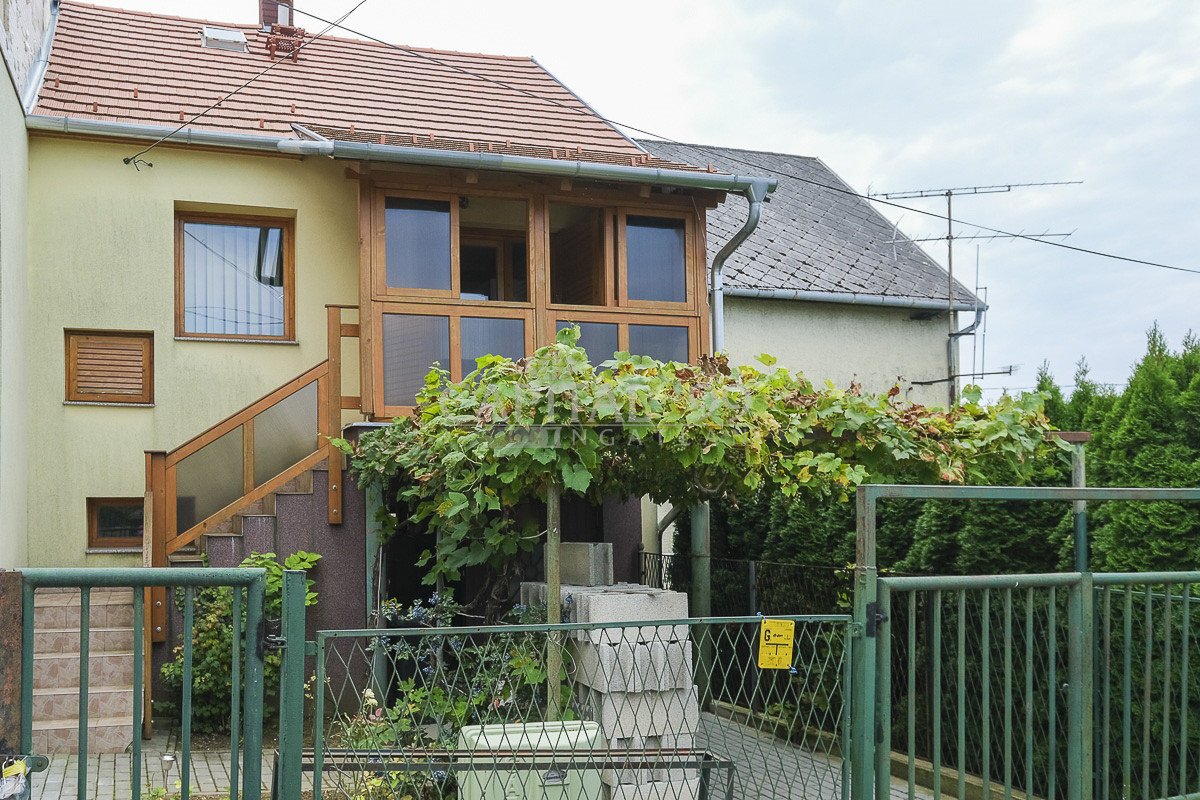Call us during office hours:
8:00 am-5:00 pm (Mo-Fr), 9-12:00 am (Sa)
Answering machine outside office hours
We call you back next day!
Ask for an appointment
Take a look personally with our professionals
Rowhouse – 4102
code number: 4102Mid-terrace townhouse located in a silent, calm street in Keszthely-Kertváros, near the spa town of Hévíz is for sale. The house was thoroughly refurbished, modernized in the year 2010. All utilities have been changed (water, waste water, electricity), gas central heating system was installed, new sanitary wares were built in. The roof tiles were changed, the outdoor and indoor windows and doors were changed. The house unit comes with a garden of 154 sqm, in the front garden there is a parking place for a passenger car. The property is absolutely ideal for use as a permanent residence because of its location, but it is nevertheless fit for a holiday home, too, as the thermal lake of Hévíz and the Lake Balaton are at close quarters. From the garden suburb, where the house is located, there is excellent public transportation towards Keszthely and Hévíz.
Data
- Built in
- 1970
- Renovated in
- 2012
- Number of Rooms
- 2
- Number of Bedrooms
- 2
- Number of Bathrooms
- 1
- Plot Size
- 154 m²
- Total area
- 86 m²
- Area
- 63 m²
- floor
- 2
- Energy class
- -
Features
Description
The property is situated in the suburban part of Keszthely, which is the capital town of Lake Balaton. It is the commercial, economic and cultural centre of the region with numerous tourist attractions (Festetics Palace, Balaton Museum, etc.). The Balaton offers apart from swimming other sport (sailing, fishing, etc.) and entertainment facilities in the summer months. Hévíz is 2 km from the settlement, where the largest natural thermal lake of Europe is situated, which is suitable for outdoor swimming all year round. There is a highly developed medical centre built on the lake, where patients suffering from locomotor disorders are successfully healed. It also provides physical and spiritual recreation.
Layout:
Downstairs: Garage 14.50 sqm, kitchen 6.80 sqm, storage room 5.90 sqm, veranda 10.54 sqm.
Residential floor: veranda 4.50 sqm, kitchen-dining room 16.0 sqm, bedroom 7.95 sqm, bedroom 6.90 sqm, bathroom 4.40 sqm. Balcony 8.70 sqm.
Fixtures:
The property is connected to the electricity, gas, water and sewage main systems. Satellite dish, air conditioners are connected.
Heating system: gas central heating
Timber windows with insulating panes.
Floor coatings: ceramic tiles, laminate.
The data are based solely on the information given to us by our client.
We do not take any responsibility for the completeness, correctness or timeliness of the data. We reserve the rights of price alteration, data modification and meantime sale.
Prices
| 52.000.000 Ft | 134.715 € | 159.021 $ | 13.000.000 ₽ |







