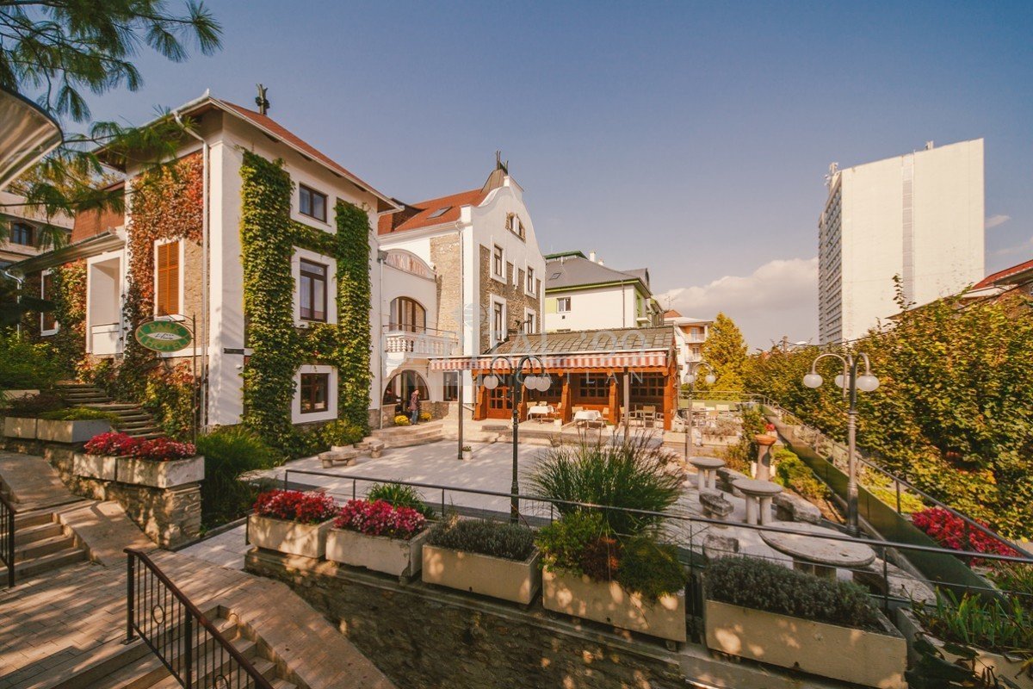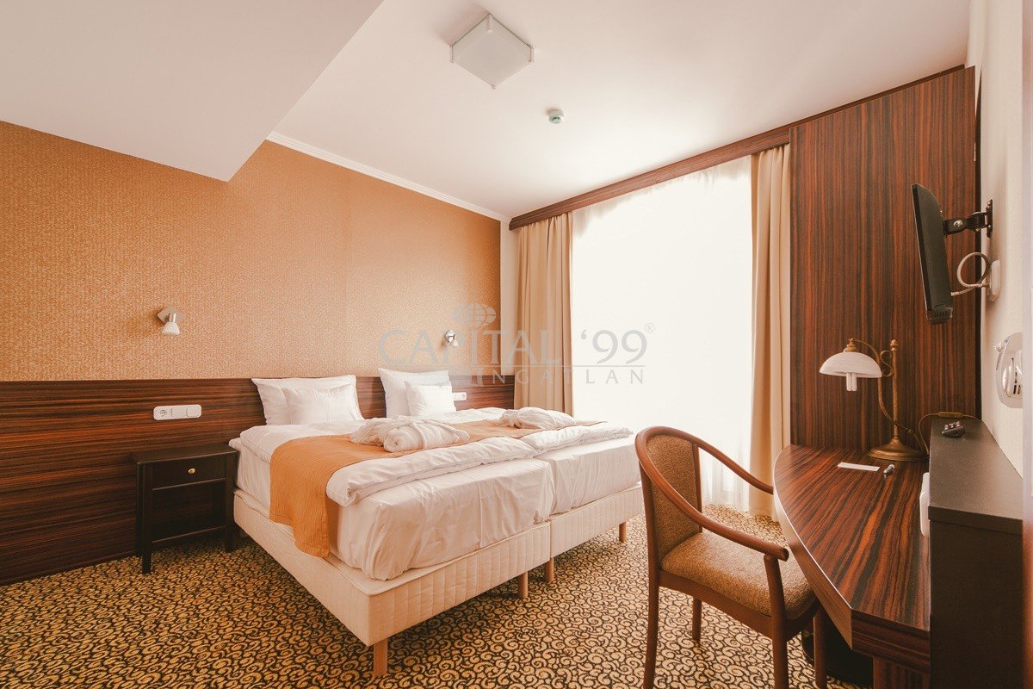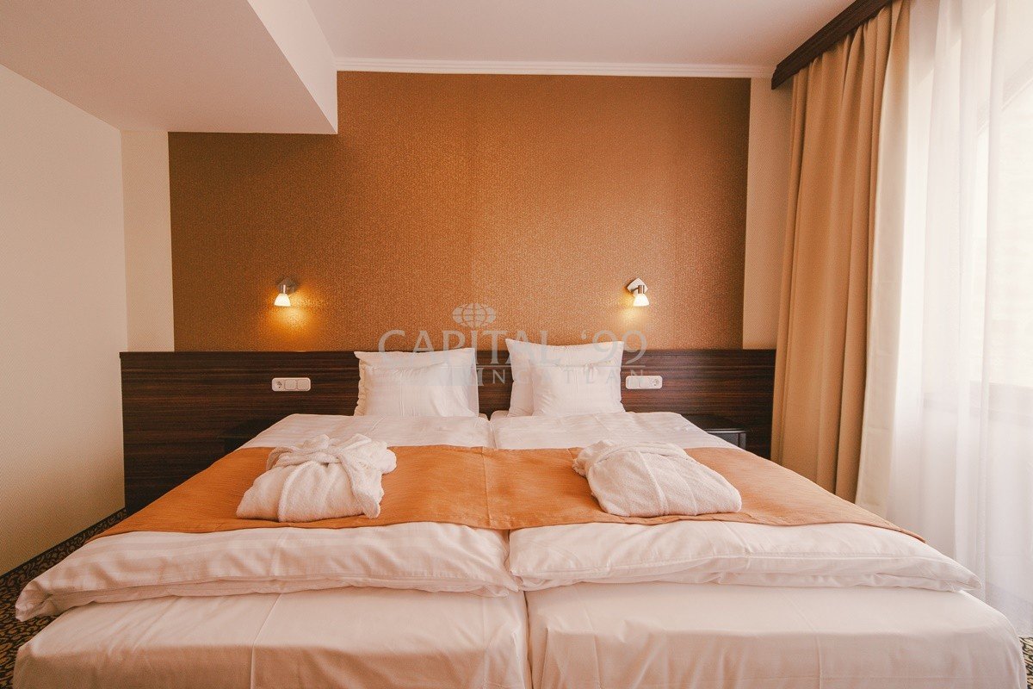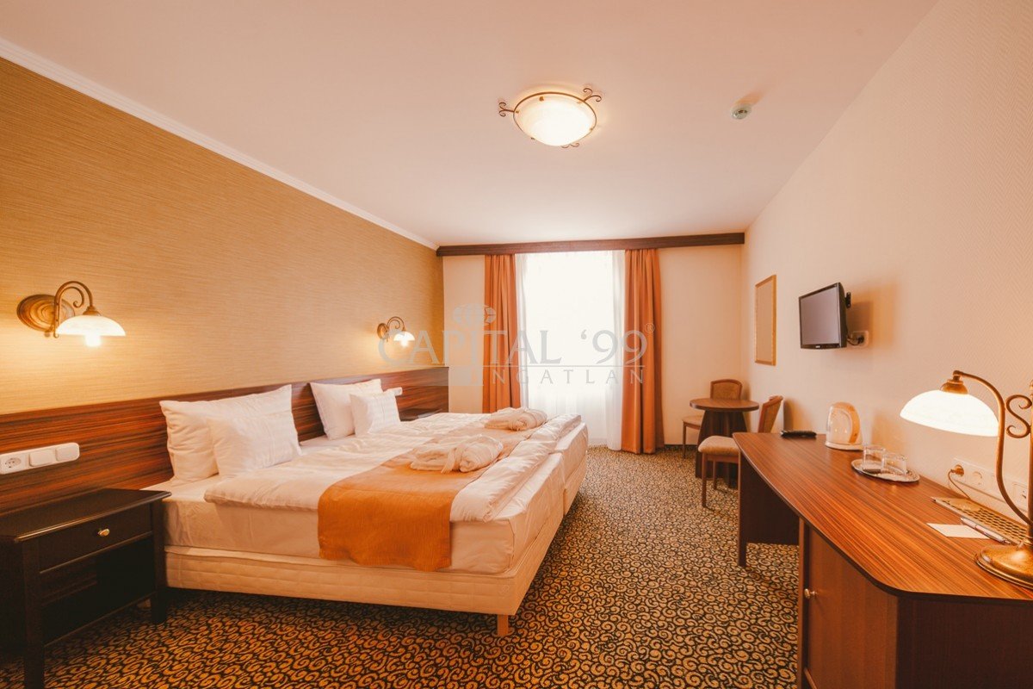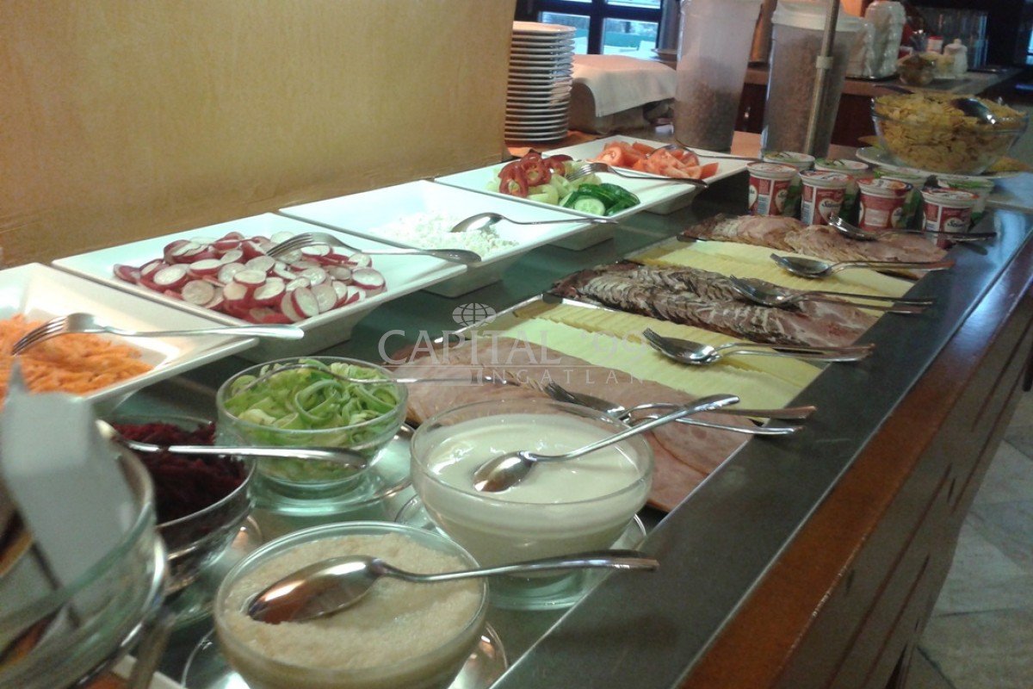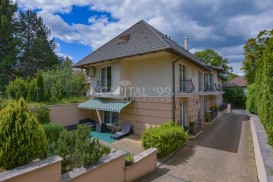Call us during office hours:
8:00 am-5:00 pm (Mo-Fr), 9-12:00 am (Sa)
Answering machine outside office hours
We call you back next day!
Ask for an appointment
Take a look personally with our professionals
Hotel – 3223
code number: 322330-room hotel in wonderful surroundings next to the thermal lake of Hévíz. The hotel was completely refurbished in 2014 and 2015, that is the rooms, bathrooms, lounges, the restaurant, the bar and the reception were completely renewed. The water pipelines and electricity power lines as well as the heating system were completely changed. The wooden windows with insulated glazing are also new. The hotel was expanded by a newly built wellness-area which has not been completed yet. The complex comprises 2 separate villas, that are connected by a roofed corridor in the yard. The terraced restaurant is not only for hotel guests but it is free to anyone coming in. The quoted price is net price, it does not include VAT (27%).
Data
- Built in
- -
- Renovated in
- 2015.
- Number of Rooms
- 30
- Number of Bedrooms
- 30
- Number of Bathrooms
- 30
- Area
- 1145 m²
- floor
- 4
- Energy class
- -
Features
Description
The real estate is situated in Hévíz. Hévíz has unrivalled natural conditions: the world famous thermal lake operates all year round and eases the rheumatic pain of millions of people. Outstanding cafés, cinemas, restaurants and massage centres await their visitors. Many buses run from the bus terminal on a daily basis to Budapest and the nearby larger towns. Keszthely, the capital town of Lake Balaton, is 5 km away. It awaits its visitors with museums and a rich offer on programmes. Facilities for horseback riding, cycling and hiking are available nearby.
Layout: 1st villa: no.of rooms: 6 rooms on the ground floor, 6 rooms on the first floor, 2 rooms on the attic. Basement.: storage room, boiler room, shower, anteroom. 2nd villa: basement: vine tavern 50 sqm+storage room+toilet. Storage rooms: 4 pcs. (area: 5—6 sqm), utility area. Ground floor: restaurant 58 sqm, terrace 105 sqm, lounge 26 sqm, drink bar, reception, office, anteroom 17.69 sqm, kitchen ( with necessary service rooms), wellness-area: sauna, changing room, showers, pool area. 1st floor: 7 hotel rooms, staff area, hall. 2nd floor: 6 hotel rooms, staff area, hall. Attic: 3 hotel rooms, staff area, hall.
Fixtures:
– Electricity, mains water, sewage system, natural gas and telephone are connected.
– Heating: gas central heating.
– Wooden windows with insulated glazing.
– Flooring: carpeted floor, and ceramic floor tiles.
The data are based solely on the information given to us by our client.
We do not take any responsibility for the completeness, correctness or timeliness of the data. We reserve the rights of price alteration, data modification and meantime sale.
Prices
| 1.368.000.000 Ft | 3.600.000 € | 4.183.486 $ | 342.000.000 ₽ |
